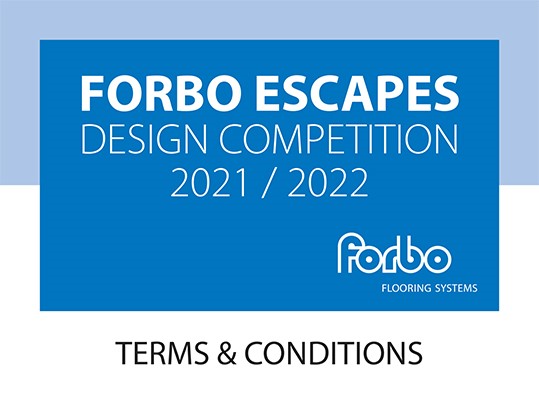Win a UK Staycation or Experience
Our annual Forbo Escapes design competition for 2022/23 is now closed for entries.

The Forbo Escapes 2022/2023 competition is now closed to entries!
Judging is currently taking place and our winning projects will soon be announced, so keep your eyes peeled!
If you are interested in submitting a project for the 2023/24 competition, please fill in our pre-registration form Forbo Escapes Pre-Registration Form

Thank you to everyone who entered our Forbo Escapes 2022/2023 competition. Below you can see our winning & highly commended projects. Congratulations to all!
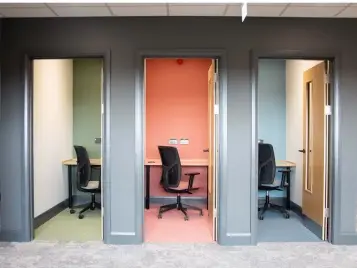
.webp)
Forbo Flooring Systems’ contemporary range of floor coverings were specified by Momentum, a leading furniture expert based in Cardiff, to create a warm and vibrant hybrid working space for Newydd Housing Association. Forbo’s Tessera carpet tiles, Allura Luxury Vinyl Tiles, Coral entrance flooring system and Surestep safety flooring were all used.
View the case study
For the new Two Rivers Primary School, Hatcher Prichard Architects chose to lay Forbo Flooring products throughout the school. Forbo's Tessera carpet tiles, Eternal Heterogeneous vinyl, Sphera Homogeneous vinyl and Step safety vinyl were all used. The building achieves Passivhaus Plus accreditation in line with green credentials of both Hatcher Prichard Architects and Forbo Flooring.
.webp)
We all want better places to work, play and live. To turn our spaces in to places; environments that mean something to all those who experience them. Our Annual Design competition has been established to recognise outstanding use of Forbo's extensive portfolio and projects which truly create better environments.
Take a look at all of the winning projects throughout the years as well as the highly commended projects.

Winning Entry 2021/2022
For the new Calderwood primary school, part of the Calderwood Masterplan development in West Lothian, JM Architects was tasked with creating an open and collaborative space for teachers and students to enjoy for years to come. Thanks to Forbo Flooring Systems’ large portfolio of solutions, JM Architects specified a variety of products throughout the school, with Marmoleum and vinyl at the forefront of this new development.Please click here for more information on this project
.webp)
Commended 2021/2022
Cumbria, Northumberland, Tyne and Wear NHS Foundation Trust (CNTW) continuously strive to provide better education for the next generation of medical professionals. As such, with help from NTW Solutions they wanted to create a modern learning space for their medical education centre in Gosforth. Forbo Flooring Systems’ Flotex, Modul’up and Allura Flex ranges all played a key role in bringing this project together.
Please click here for more information on this project
.webp)
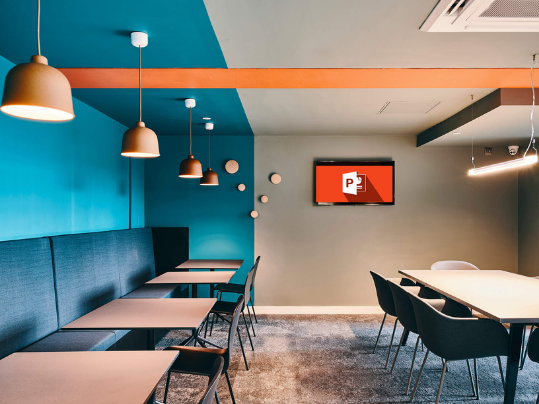
Winning Entry 2020/2021
For The Refinery, a new build student accommodation complex in Leeds, Jasper Sanders + Partners looked to create a fresh and contemporary interior design scheme that underpinned the site’s historic significance. With a variety of activity zones, Forbo Flooring Systems’ Tessera Cloudscape carpet tiles and Sarlon acoustic sheet vinyl were specified, helping to create a fully integrated and striking space that meets the demands of modern student living. The project received top marks in the Fly Forbo 2020/21 competition.
Built on a former industrial site near Leeds City Centre, The Refinery is a 397-room student accommodation complex providing high quality apartments, shared living spaces and a whole host of amenities.
Please click here for more information on this project
Watch the video here
Winning Entry 2020/2021
Combining contemporary aesthetics with exceptional performance, an array of solutions from Forbo Flooring Systems’ portfolio have been installed throughout the state-of-the-art Cancer Centre at Milton Keynes University Hospital (MKUH). Designed by Ryder Architecture, the facility brings patient experience to the fore, where the integrated flooring scheme seamlessly guides users through the building.
An extension of the main hospital, the Cancer Centre at MKUH brings together all of the cancer services under one roof, which were previously provided from three separate locations on the hospital site. Split over two floors, the £15m dedicated facility offers a 24-bed inpatient ward, outpatient consultation rooms, procedure and specialist treatment rooms, a chemotherapy suite, alongside a wellbeing support service.
Please click here for more information on this project
Watch the video here
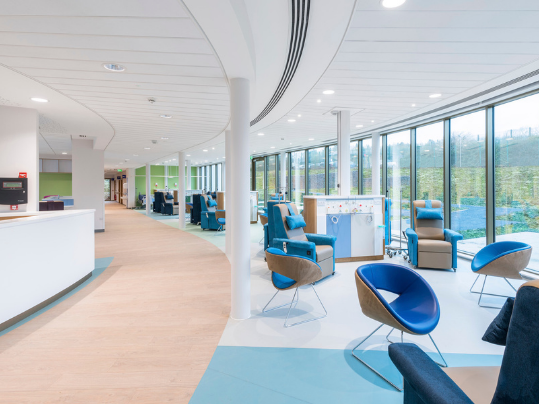
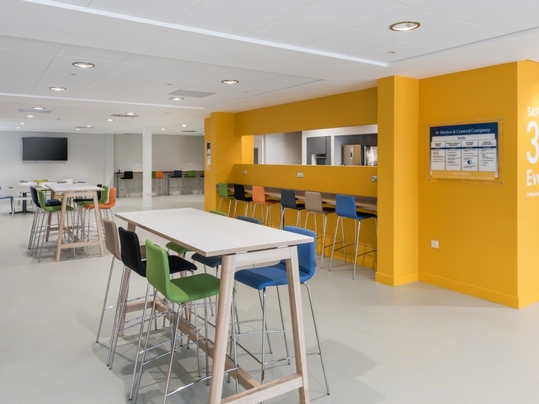
Winning Entry 2019/2020
With the help of Forbo Flooring Systems integrated portfolio of solutions, the Bioscience Filtration Division of Parker Hannifin in Birtley, County Durham, was transformed into a contemporary, uplifting and dynamic workplace environment. Labelled 'Project Rejuvenate', the scheme designed by Blake Hopkinson Architecture was awarded top marks in the annual Fly Forbo 2019/20 competition.
Having been adapted in a relatively ad-hoc and sporadic manner over the years, Blake Hopkinson Architecture was brought on board to take a holistic approach and completely remodel the whole site to reflect the global values of the Parker Hannifin brand.
Click here for more information on this project
Watch the video here
Highly commended 2019/20
Based in the heart of Glasgow, the Bank of Scotland’s flagship branch required a makeover that would add personality to the brand, while reflecting the bank’s proud Scottish roots. Specified by M Worldwide, an array of Forbo Flooring Systems solutions were installed throughout the building to help create a warm and welcoming space and provide the bank with its own identity.
Forbo’s Tessera In-Touch carpet tile planks in a variety of colourways, including a bespoke shade, and Allura Wood Luxury Vinyl Tiles (LVT) were chosen to create an integrated flooring scheme that would seamlessly connect the various areas of the space.
click here for more information on this project
Watch the video here
.jpg)
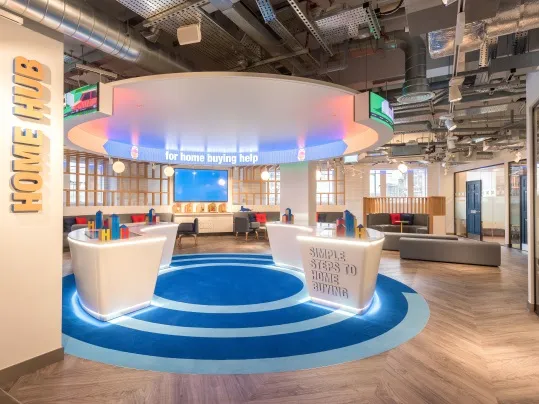
Winning Entry 2018/2019
The versatile and contemporary aesthetics of Forbo Flooring Systems’ portfolio has led to an array of its floor coverings being installed at the UK’s first-ever Halifax flagship branch. The state-of-the-art project, which is unlike any traditional bank, has been awarded top honours in the annual Fly Forbo 2018/19 competition.
Designed by leading retail and brand consultancy firm, Honest, the 13,500 sq ft Halifax branch located on Oxford Street in Central London, replaces the former Dorothy Perkins and Burton flagship store. Spanning over three floors and split into different zones, the interior design incorporates vibrant colours and inviting furnishings to create a welcoming and homely environment.
Click here for more information on this project
Watch the video here
Highly Commended 2018/2019
With the standard repetitive fixtures and fittings no longer ticking the box for student accommodation design, Maxwell Green Design Ltd enlisted the help of Forbo Flooring Systems to breathe a new lease of life into the communal areas of iQ Student Accommodation’s new property in Hammersmith, London.
When iQ Student Accommodation obtained the building, it realised very quickly that the communal spaces were tired, dated and very uninspiring. As such, it approached Maxwell Green Design Ltd for its interior expertise. The result is a contemporary and fun interior that will satisfy the sophisticated needs of today’s students for a long time – so much so, that it went on to be awarded the Highly Commended status in the Fly Forbo 2018/19 competition.
Click here for more information on this project
Watch the video here
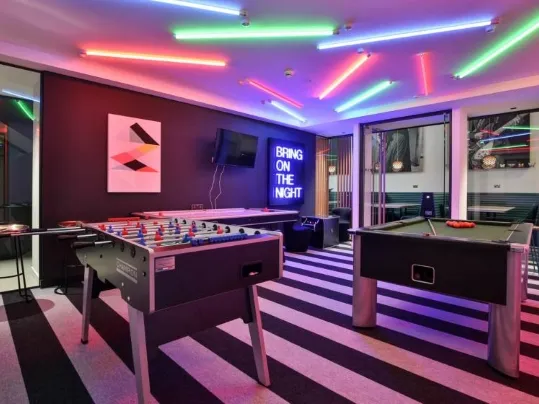
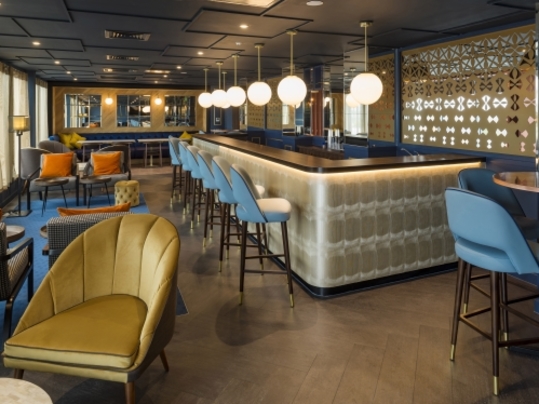
Winner 2017/2018
Pushing the boundaries of high quality student accommodation deign, Ernest Place, located in Durham City centre is more akin to a luxury hotel, high quality specifications on material finishes were chosen to complement the wow-factor accommodation and associated facilities. Within this brief, a host of Forbo Flooring Systems' products were installed adding significant interest; not only in creating spaces of sophistication and comfort, but also in forming clear circulation zones. The superbly designed interior has led this project winning the annual Fly Forbo 2017/2018 competition.
Click here for more information on this project
Highly Commended 2017/2018
A prestigious law firm has refurbished its Norwich branch to create a smart office environment that incorporates a homely feel, using three shades of Allura Wood from Forbo Flooring Systems. Mills & Reeve's new office was designed by architects Feilden + Mawson and has subsequently won the Highly Commended prize in Fly Forbo 2017/2018.
Click here for more information on this project
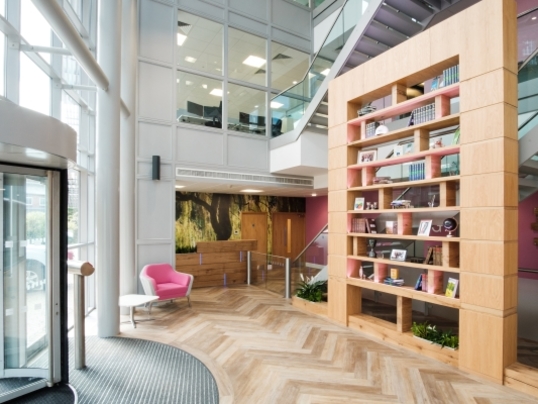
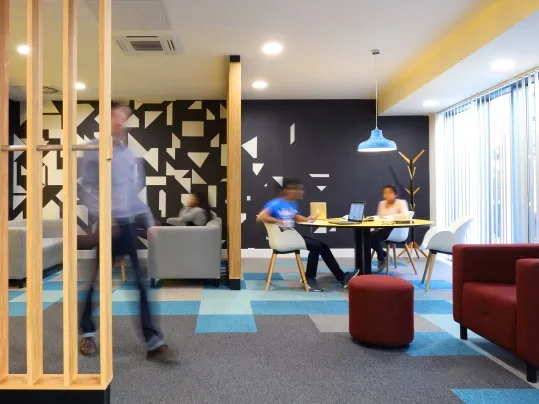
Winning Entry 2016/2017
Jasper Sanders, Design Director: “The different activity areas are distinguished yet connected through the floor design. We opted for Forbo’s Tessera Layout carpet tiles for this area, as the collection is available in a variety of bright, contemporary colours, and the modular format meant that we could create a unique design, reflecting the long history of the University’s Department of Computer Science.”
Click here for more information on this project
Highly Commended 2016/2017
The future looks bright for students at Glasgow Caledonian University (GCU) thanks to its newly refurbished airy and inviting library space. Using Forbo Flooring Systems’ Marmoleum Modular in contrasting colours and designs, a unique yet functional flooring design has been created, which has also led the project to be recognised as the winner of the Highly Commended award in the 2016/17 Fly Forbo competition.
Click here for more information on the project
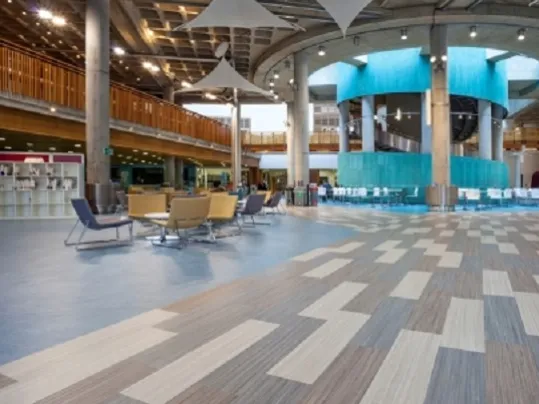
Winning Entry 2015/2016
Soaring 30 metres into The Helix Park skyline in Falkirk, The Kelpies can be admired all year round from the contemporary visitor centre,
designed by architects Nicoll Russell Studios. Using Forbo Flooring Systems’ Allura Stone range to create a pattern which is designed to be reminiscent of the panels on the Kelpies and also have a connection with the granite colours on the external plaza area. The architects were able to create a welcoming interior, while reflecting the abstract designs of the world’s largest equine sculptures – which helped the project win the 2016 Fly Forbo competition.
Click here for more information on this project
Highly Commended 2015/2016
The patients and staff of Chorley Hospital’s Urgent Care Centre can view the colourful life of the ocean’s coral beds, thanks to Forbo Flooring Systems’ digitally printed vinyl floor covering. This unique flooring design helped the interior designer at Frank Whittle Partnership win a Highly Commended award in the Fly Forbo 2015/2016 competition.
Click here for more information on this project
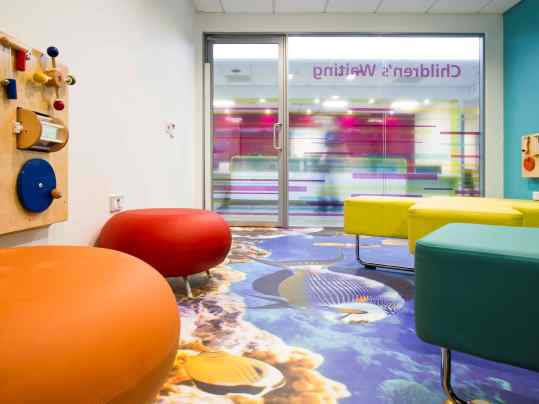
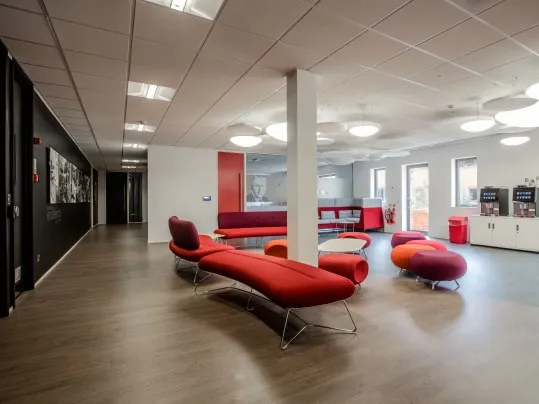
Winning Entry 2014/2015
When Cummins Generator Technologies moved its global headquarters to a new location in Peterborough, they called upon James Cubitt & Partners architects to transform the empty and dated premises into a lively and productive office environment for its employees. By installing a wide range of Forbo Flooring Systems’ products, James Cubitt & Partners was able to reflect the company’s heritage, whilst producing a thoroughly modern and invigorating working environment for its employees – which helped the project win the 2014 Fly Forbo competition.
Click here for more information on this project
Highly Commended 2014/2015
Peacock Interiors in Dublin, Ireland, has created a symbiosis between two office floors at I.T. Alliance Group’s new premises, which won the Highly Commended prize in the 2014 Fly Forbo competition. This was achieved by installing a mixture of Forbo Flooring Systems’ Tessera Teviot and Westbond carpet tiles in a striking pattern to reflect the company’s corporate colours and branding, whilst maintaining a fresh and contemporary space.
View our Office portolfio
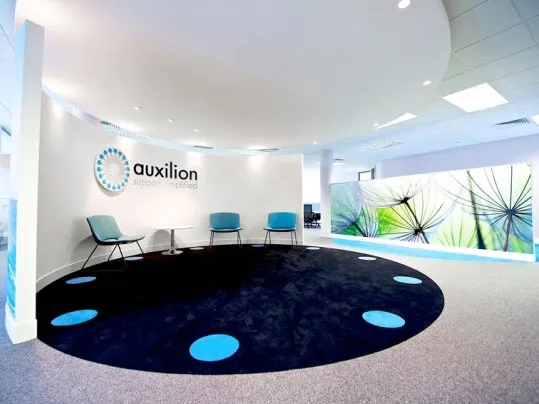
The Forbo Escapes design competition terms and conditions must be read and accepted by all entrants and it is essential that all entries made meet these requirements.
Please read the full terms and conditions here: Terms and Conditions
