Autism-Friendly Design
Caudwell International Children's Centre
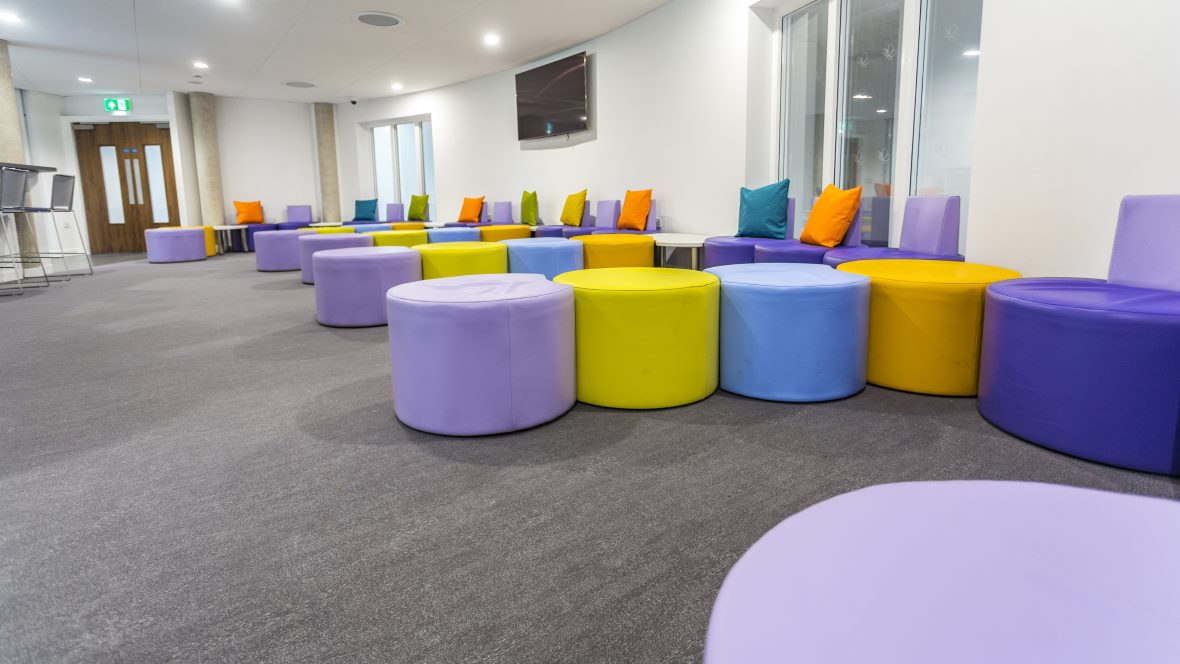
We catch up with Trudi Beswick, CEO at Caudwell Children, and James Pass, Director and Architect at C4 Consulting Ltd, who worked together to meticulously design the Caudwell International Children’s Centre (CICC) building, to find out more about designing autism-friendly environments.
Trudi Beswick, Chief Executive Officer at Caudwell Children, has passionately pushed the charity forward since its initial conception in 2000. Driven by ambition, Trudi has strategically developed Caudwell Children, from a regional cause to a national charity providing vital practical and emotional support for over 45,000 disabled children across the UK and developed the country’s first independent purpose-built centre dedicated to autism.
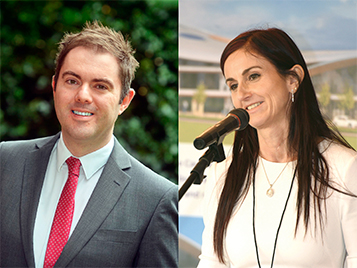
With approximately 700,000 autistic adults and children in the UK, autism is a lifelong disability which affects how people communicate and interact with the world . Many people on the autism spectrum have difficulty processing everyday sensory information therefore when it comes to design, there are a number of modifications that should be taken into account to make environments, buildings and architecture autism-friendly.
The purpose-built CICC at Keele University Science and Innovation Park, has been specially designed for people with autism. Shaped in a butterfly figure of eight, the 60,000 sq ft building houses a variety of multi-functional spaces including state-of-the-art assessment suites, a sensory integration room and teaching kitchens. Careful consideration went into every aspect of the building, ensuring that all of the internal and external materials and elements would be suitable for autistic environments.
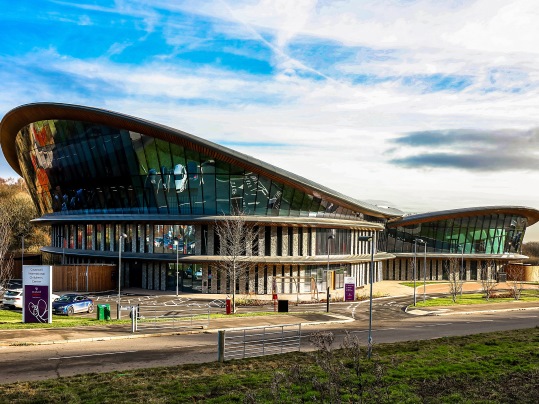
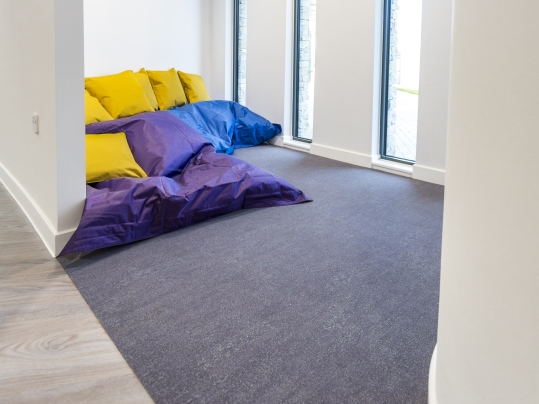
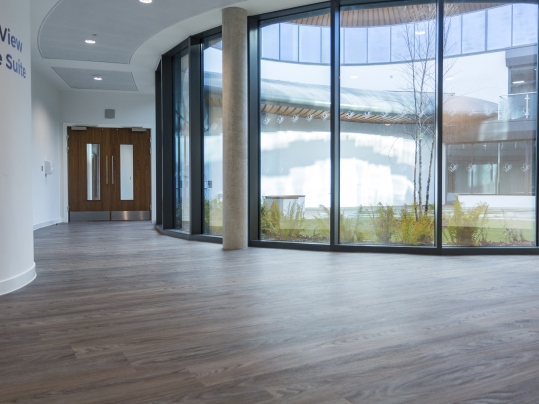
TB “The inspiration for the CICC’s design is primarily based upon 15 years of working closely with children and families; learning how children with additional needs react to different environments and situations. We then conducted extensive consultation with a wide variety of stakeholders including clinicians, academics and, crucially, the families that will use the facility. This insight, and the charity’s direct involvement in the design process, proved to be an important part of the building’s construction.”
JP: We carried out a lot of research into the causes and effects of overstimulation for children with neurodevelopmental conditions and their coping mechanisms. Using this research and Trudi’s unique insight and invaluable input, together we looked into how we could design functional and safe spaces to accommodate the children’s needs whilst also trying to reduce distracting stimuli to aid engagement.
JP: “In the design we had to take into consideration that colours and patterns can be a significant source of overstimulation, and even anxiety, for children with Autism Spectrum Disorders. Overtly patterned floors can be distracting to walk over and can lead to fixation or even confusion therefore we had to ensure that any patterns present in the floor coverings at the CICC were minimal and that any repetition in the pattern was not discernable.
Trudi’s previous experience as a designer, combined with our joint research into the effects of colour and texture, identified that pastel colours were associated with a calming effect for the children, while greys were considered neutral. As such, we looked to keep to those colours wherever possible. The challenge was therefore to find easily cleanable, resilient and subtle patterned flooring, while also meeting stringent Building Control and Health Technical Memorandum standards."
JP: “The chosen flooring for the assessment suites needed to have ‘minimal jointing’, therefore Forbo’s Flotex was ideal as it comes in a 2m wide roll which meant that it could be easily installed in the designated areas. In addition, its subtle and non-repeating pattern of the Penang design in Grey was crucial to the product’s selection in these areas due to the children’s perception of their environment. Allura Wood luxury vinyl tiles (LVT) in Blue Pastel Oak was selected for the main corridors of the public area. The assessment suites and breakout spaces lead off from the corridors, so the variation of flooring would allow the children to differentiate each space and identify their direction of travel.
“Lastly, another factor that we had to consider was meeting Building Regulations Part E and the BB93 requirements governing audio privacy and reverberation, both of which are a significant distracting stimuli to children with neurodevelopmental conditions. As such, at the CICC, we actively looked to exceed all current acoustic requirements for room-to-room sound transmission and reverberation to provide an exemplar facility. Flotex sheet offers up to 20dB impact noise reduction and assisted in reducing reverberation times in the key areas.”
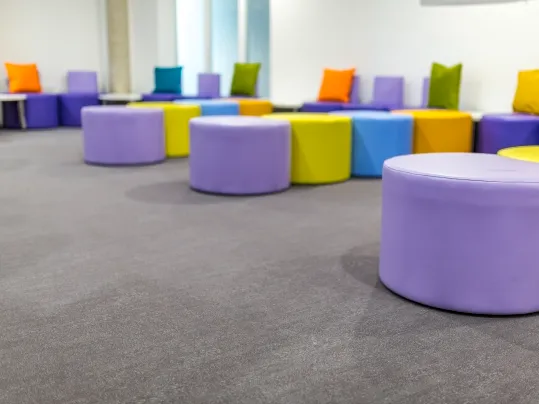
TB: “The design of the CICC was a highly complex process, incorporating multiple criteria which intersected with different elements of the building’s layout and intended usage. The flooring choice had to meet the demands of a high traffic, clinical environment while offering specific design elements that would contribute to the overall atmosphere we wanted to create. Forbo’s products offered the technical specification we required combined with the designs to complement the rest of the interior design scheme to allow us to create autism-friendly environments.”