Dementia-Inclusive Do's and Don'ts:
A Helpful Guide for Designing Dementia-Inclusive Interiors
DSDC Blog Series
February 2020
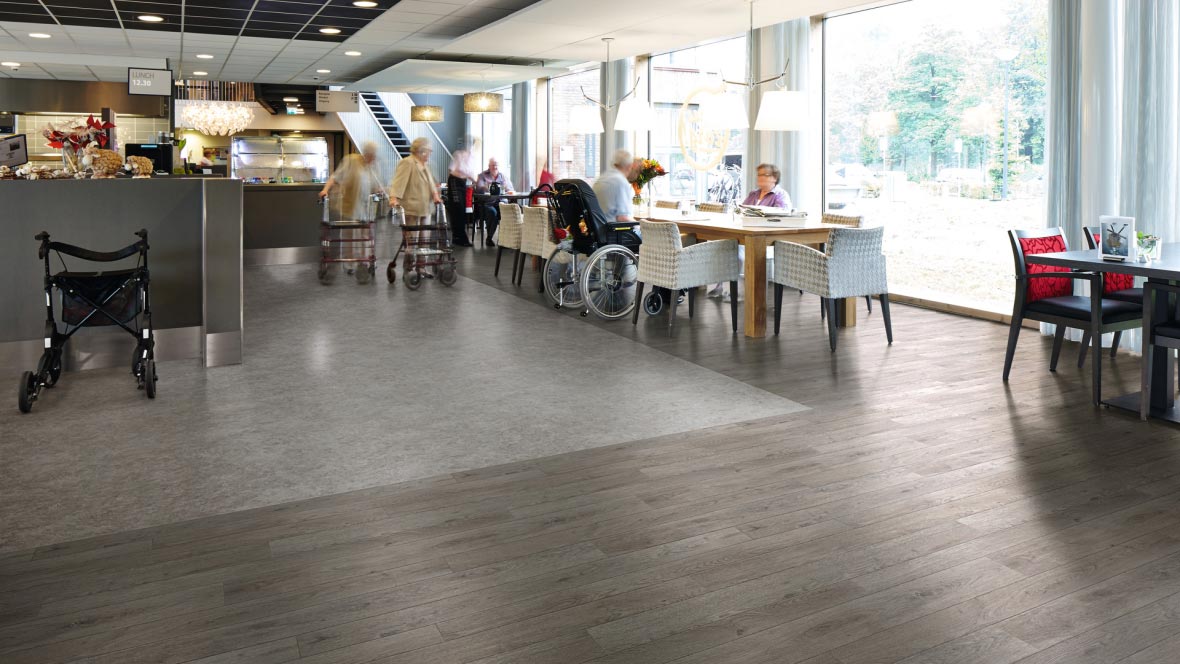
With an ageing UK population and an estimated 850,000 people currently living with dementia, a figure that is expected to rise to 1.6 million by 2040, carefully considering the interior design of care environments is vital in order to aid residents’ independence and avoid causing distress. Indeed, age-related changes and impairments, whether they be sensory, mobility or cognitive, can make it more difficult for people to understand and navigate spaces within a building. Informed design is key – and even just making considered specification decisions when it comes to a care facility’s flooring can make a big difference, ultimately helping to improve a person’s quality of life. To aid in your decision making, we’ve compiled our top 5 ‘Do’s and Don’t’s’ when it comes to designing dementia-inclusive interiors…
It is common for people with dementia or other age-related impairments to perceive colours, tonal variances, light reflectiveness and other textures as something they are not. It is therefore important that tonal contrasts between differing surfaces, such as between walls and floors, are incorporated into a care environment’s interior design, allowing residents to easily differentiate between the floor and wall. More specifically, the University of Stirling’s Dementia Services Development Centre (DSDC) recommends that there is a difference of 30 degrees of LRV (Light Reflectance Value) between critical surfaces, such as floors to walls and doors to walls.
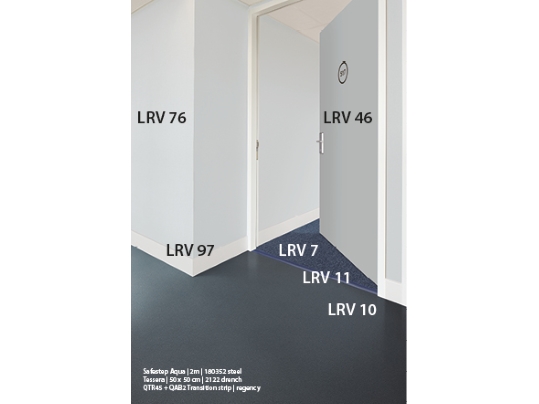
As well as floors and walls, objects, such as chairs and tables, should also contrast with the floor colour to ensure visibility, helping to prevent confusion and avoid the likelihood of trips and falls.
Being able to correctly navigate their way throughout a building without assistance is crucial for a person maintaining their independence - an important factor for many entering into a care home environment.
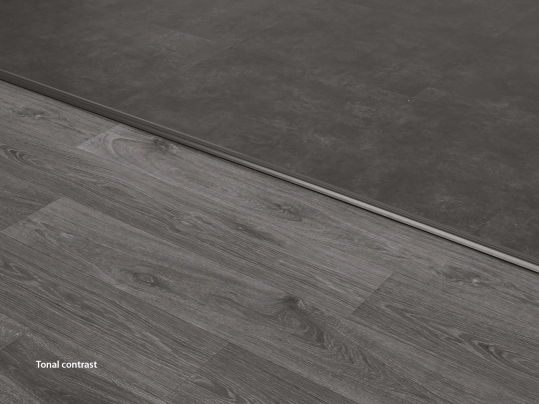
A sudden transition from dark to light coloured flooring may be perceived as a step or even a deep hole to the eye of someone with dementia, understandably causing confusion. In order to minimise the risk of falls, it is recommended that adjoining floors are similar tonally. As above, the DSDC advises that adjoining floorings’ LRVs should be within eight degrees of each other and no more than ten degrees, ensuring that the tonal contrast between spaces is kept to a minimum.
Similarly, it is also important to consider the colour of transition strips, which are commonly used between adjoining floors and rooms. Heavily contrasting or reflective trims may appear as a step or barrier to those with visual or cognitive impairments, resulting in high stepping, falls or even deterring people from entering the space entirely.
It may feel that there is now a floor covering available in every design, colour, style and finish imaginable; however, when it comes to creating a dementia-inclusive care environment, it is important not to get distracted by this. While designing a cheerful, homely and visually appealing interior remains a priority, consider opting for a matt finish, as opposed to a shiny floor covering. Shiny or sparkly finishes may appear wet to the elderly eye, presenting a slip risk which isn’t really there.
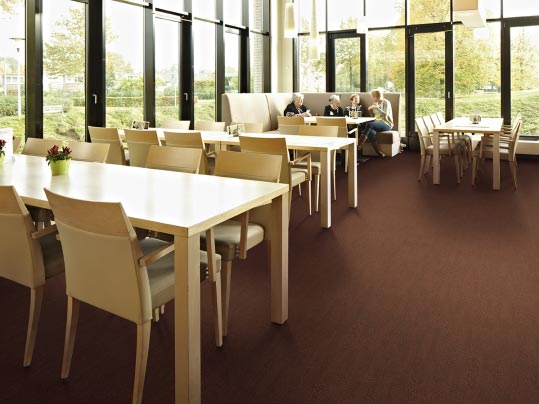
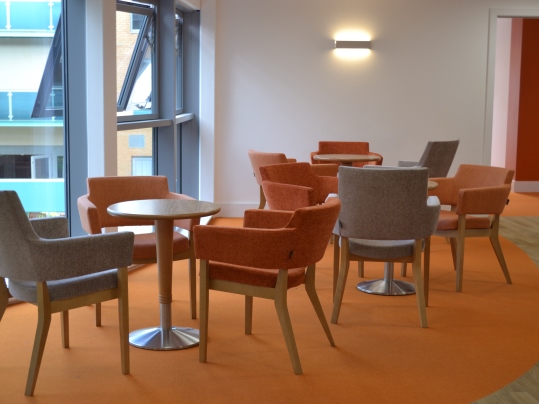
Just as shiny floors may cause confusion, with the potential for it to appear as water to those with sensory impairments, so too can patterned or flecked floors. Patterns may be perceived as obstacles to be avoided and flecks may be seen as objects that can be picked up, making it more difficult for residents and patients to easily, independently and safely navigate the space. Avoiding sensory overload, while still creating an attractive, homely environment, is a balance that needs to be carefully considered when designing dementia care spaces.
Care facilities are busy places, with staff working round the clock shifts and visitors and deliveries coming and going throughout the day, meaning that the potential for nuisance noise is high. As with any health or care environment, it is always important to consider ways in which impact sound can be minimised, particularly in high-traffic areas, such as corridors, preventing residents’ sleep from being disturbed. However, when designing dementia care spaces, it is perhaps of even higher importance to work to reduce unwanted noise by incorporating acoustic flooring solutions within the interior design, for loud noises could cause distress, agitation or disorientation to residents.
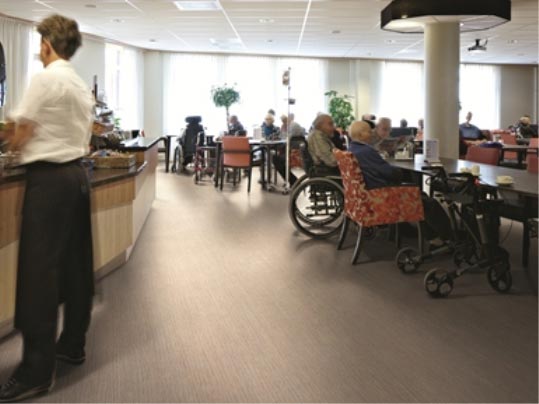
We have been working with the DSDC to review our portfolio, assessing and rating them in accordance with DSDC’s dementia design principles, so you can be sure that you’re making the right flooring choices. Indeed, it is also important to remember that for an environment to be considered ‘dementia-friendly’ or ‘dementia-inclusive’, a holistic approach should be taken to the whole specification process – and not just the flooring - as what works for one person, may not work for the other.
For more information on the Do's and Don'ts of designing dementia-inclusive interiors, Download our brochure