Flooring: Responsive hospital spaces
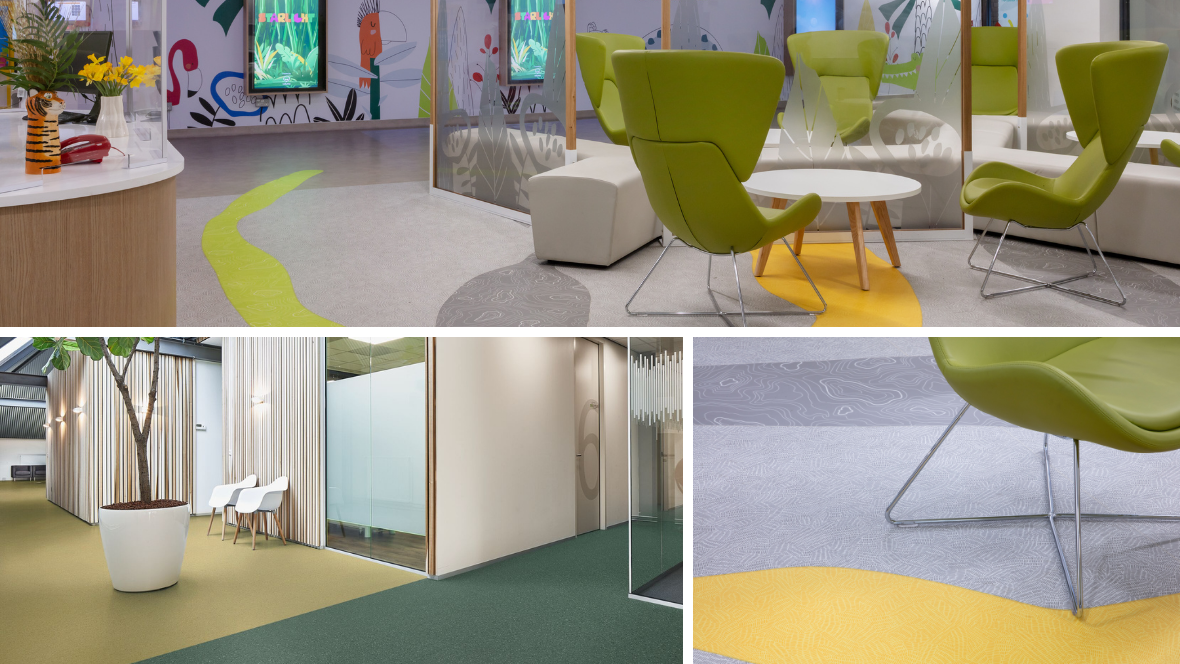
The importance of making hospital spaces responsive to patient needs to promote health and wellbeing has never been so vital. Can elements like flooring specification really make a difference? Here, we explore how paying attention to flooring at the specification stage can contribute to the overall patient experience as it has done at a children’s hospital in Leeds.
Whether it’s specifying for state-of-the art cancer care wings, emergency departments, maternity units or facilities for children and older people, flooring is one of the biggest surfaces in a hospital building. If specified carefully, it can contribute to creating spaces that ease anxiety through interaction, help patients, visitors and staff navigate a hospital as well as the givens of delivering a safe, hygienic and sustainable solution.
In the UK, around £3.7 billion has been committed to the hospital building programme as part of the government’s Health Infrastructure Plan (HIP). Yet, little did they know a pandemic was around the corner when they announced it.
There are many lessons to be learned from Covid-19 when it comes to hospital design, but one thing is clear, understanding the needs and concerns of the healthcare environment today, and going forward, is the starting point.
So, how does this translate into flooring for hospital environments? Of course, floors have to withstand impact of the day-to-day traffic of heavy equipment, hospital beds, wheelchairs and serious foot traffic – durability is key.
But there are other, more patient-focused needs and design trends that can be taken into consideration when choosing floor coverings for hospitals.
The very nature of a hospital environment means constant spills and messes so for wards and bedrooms, it’s important to select a covering that allows for ease of cleaning as well as indentation resistance to avoid dirt getting trapped.
Naturally bacteriostatic, our Climate Positive (from cradle to gate) Marmoleum collection is proven to inhibit the growth and spread of infections such as MRSA, Norovirus and C Difficile, helping to contribute to a healthier and more hygienic environment in any area of a hospital.
.jpg)
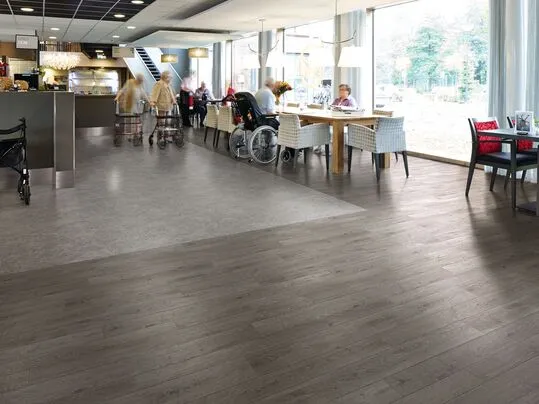
Supporting specific types of patients, such as those with dementia, through flooring design can also be helpful when it comes to optimising patient outcomes. Whilst dementia presents differently in each person, evidence suggests there are common attributes in relation to floor design, which help or are of benefit to most. 'Dementia-friendly' flooring omits the common design features, which have been identified through research as having a negative impact on most.
‘Designing for the mind’ has the potential to significantly improve the lives of people with neurodiversities such as dementia, autism and mental health conditions. Sudden changes in colour, contrast and material, for example, can become a barrier to a person; a change in the flooring can be perceived as an edge, step or area of danger. Using colour, contrast and pattern correctly can help overcome these cognitive challenges. More best practice guidelines are featured in our in-depth white paper Design for the mind: Neurodiversity in the built environment which can be downloaded here.
More than any other setting, healthcare buildings should aim to create environments that promote wellbeing and health. Acoustics are, of course, just one part of this puzzle. A study by AECOM identified sleep and privacy as primary patient needs that are easily impacted by noise.
In-patients need to be getting sound and adequate sleep to support recovery. Looking at the size and layout of most hospital buildings – think open wards and long corridors – along with the endless traffic, comings and goings and dynamic nature of these environments, it is no wonder that sounds from these sources easily saturate what would ideally be a calm and tranquil space.
Similarly, effective communication is essential. Wards, consulting rooms and suites should optimise speech intelligibility, essentially conversation, whilst reducing sound transmission to and from other areas.
The ideal acoustic flooring would therefore combine hygiene with easy rolling for equipment and machinery. Compact acoustic products, such as Sarlon 15 dB, offer a great solution in such settings.
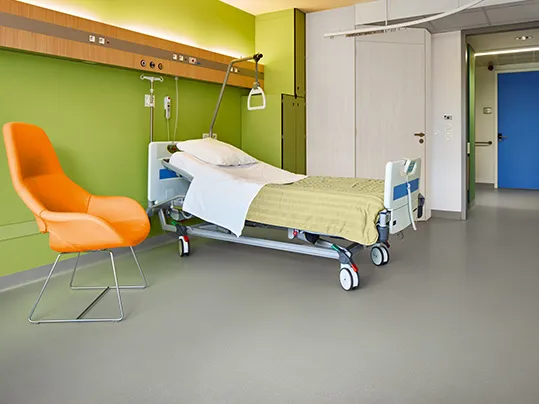
Healthcare interior design is evolving and we are seeing much more attention being paid to putting patients (and their families) at ease when they come into hospital. This is evident in the colour palettes being selected and flooring design concepts we’re implementing. One such example is a project Forbo Flooring Systems was involved with at Leeds Children’s Hospital - one of the UK’s largest specialist children’s hospitals.
Two state-of-the-art hospital buildings are being built at Leeds General Infirmary and one will be a brand-new home for Leeds Children’s Hospital. The project Forbo contributed to is part of the transition to the new spaces and its purpose was to transform the tired entrance space to create a more welcoming arrival experience for children and their families, with Forbo supplying 600m2 of its Modul’up Compact loose lay flooring.
Clinical Director for Leeds Children’s Hospital Colin Holton explains the project’s objective: “Putting children and their families at ease was the focus. Visiting hospital can mean an anxious time and we wanted the area to help the children feel relaxed by engaging and distracting them – a bright, airy and technologically interactive space that sets the tone for their visit and for our new Leeds Children’s Hospital going forward.”
HKS Architects developed the concept design for the entrance, as Abi Amos and Joanna Ackah explain: “Inspired by the jungle themed café situated in the Clarendon Wing entrance, we’ve created an interior design scheme that is interactive and colourful, catering for different engagement needs.
“For the flooring, we’ve continued the jungle theme by introducing a tiger stripe floor pattern that creates a walkway for the children to follow, drawing visitors into the space. When laid on a horizontal plain, the stripes almost look topographical.
“Bright zingy colours in the shape of the tiger stripes tie into the theme and the varying colours and textures from Forbo’s Modul’up range work perfectly – for this project we used a combination of Yellow Doodle, Red Doodle, Green Grafito, Lime Topography, Grey and White Doodle and Steel Grey Topography.”
As part of the main contractor Balfour Beatty supply chain, Forbo was recruited to assist with the specification and donation of the flooring for the charity-led project.
.webp)
Leeds Children's Hospital
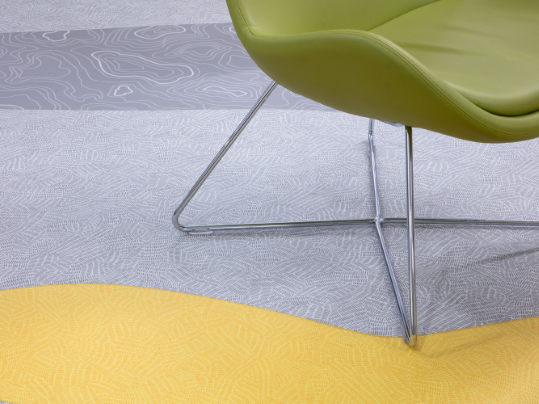
Modul'up steel grey topography, grey and white doddle and yellow doodle
Working inside a live hospital environment takes meticulous planning and preparation. To ensure that the works were completed safely and to minimise disruption to the staff and patients, Forbo recommended the use of its Modul’up flooring not only to speed up the installation process and keep downtime to a minimum, but also because it can be walked on immediately after installation.
No adhesive is required when installing Modul’up Compact, making it especially suitable for busy areas - installation time is reduced by up to 50% compared to standard, glued down floor coverings and there is minimal disruption or lingering adhesive odours. It can also be used over existing flooring.
Also installed to the entrance of the building is Forbo’s Coral Entrance Flooring System, to stop dirt from getting into the hospital environment. In fact, independent testing has found that Coral can reduce maintenance costs by up to 65% - a significant saving.
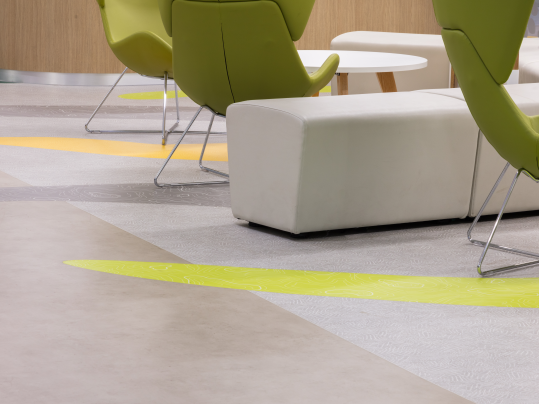
Leeds Hospitals Charity Communications Manager Ingrid Burns adds: “We are very appreciative of Forbo’s involvement on this project; the Forbo team has taken time out of busy schedules to volunteer their skills and expertise to support this essential cause which will benefit children across the region.”