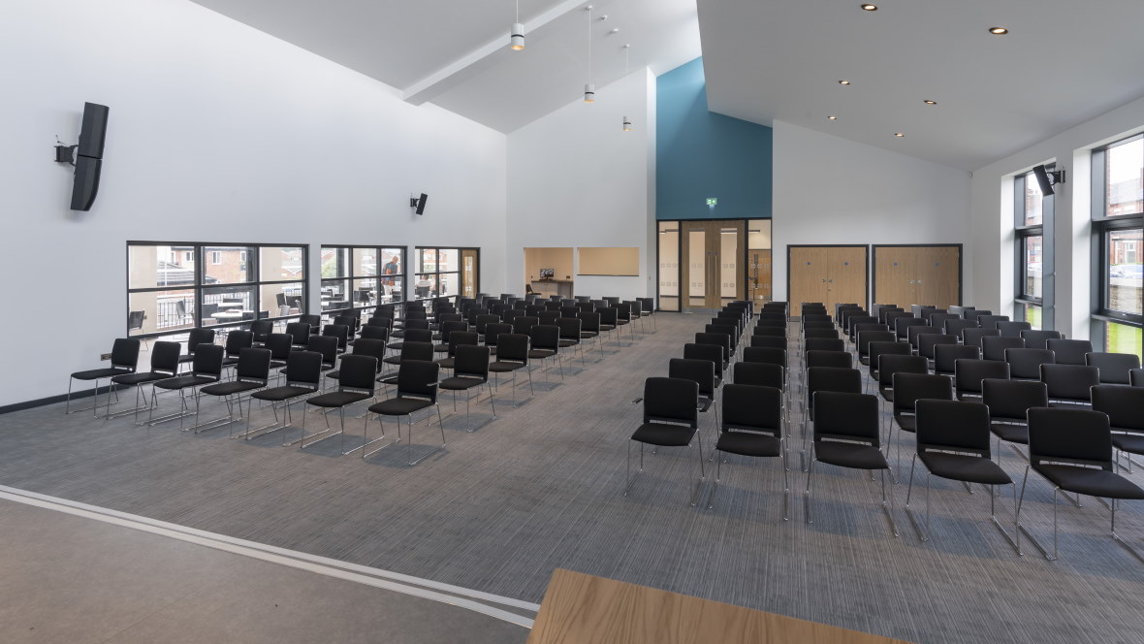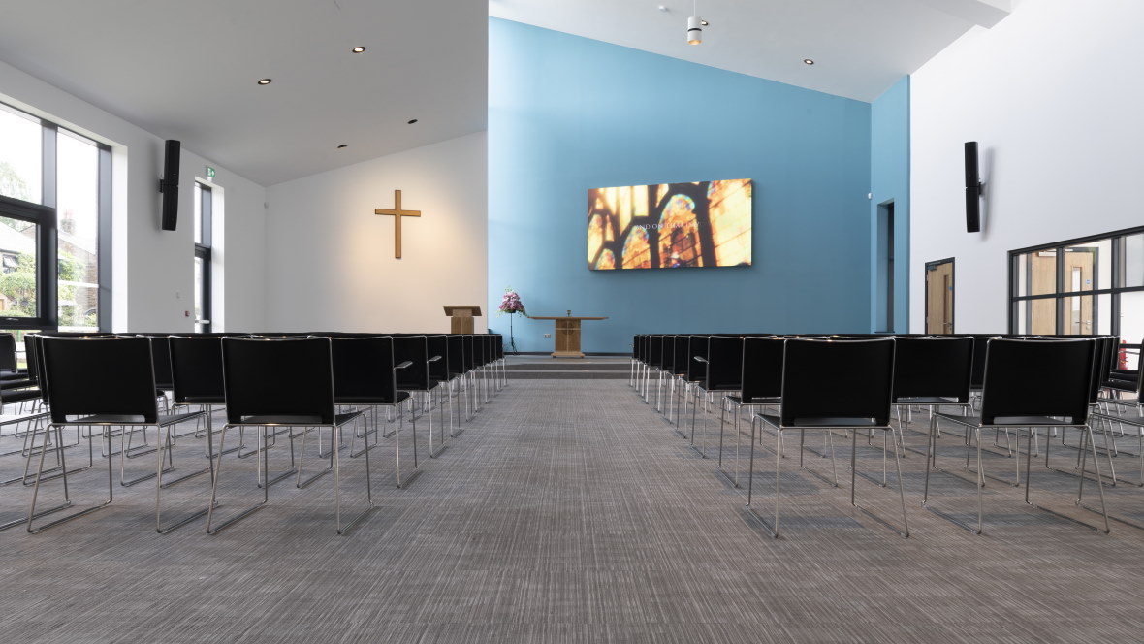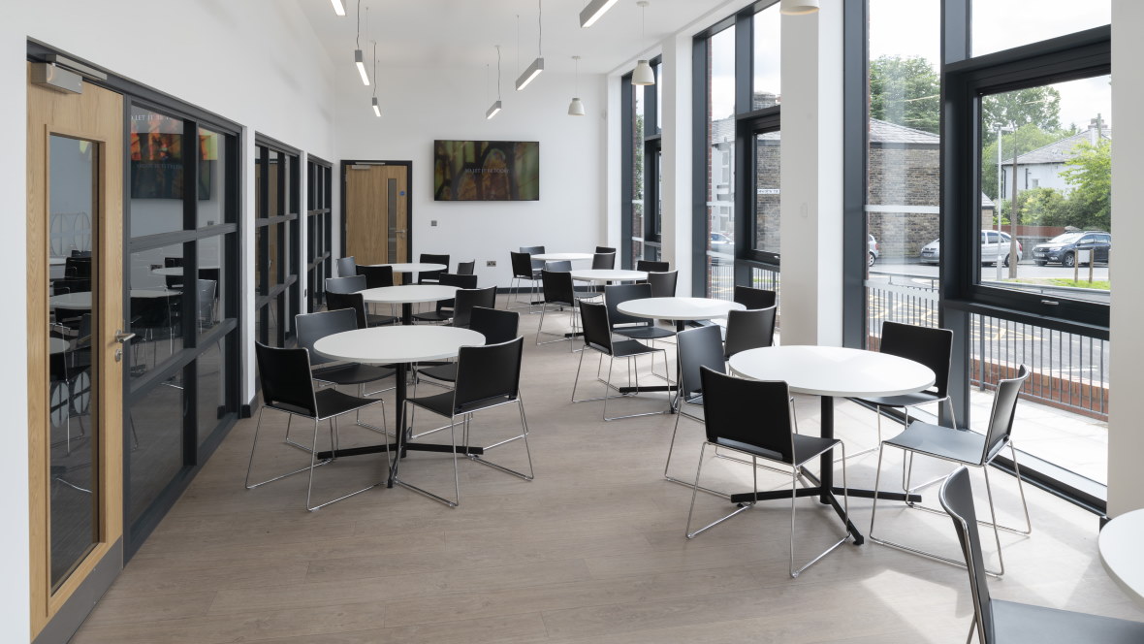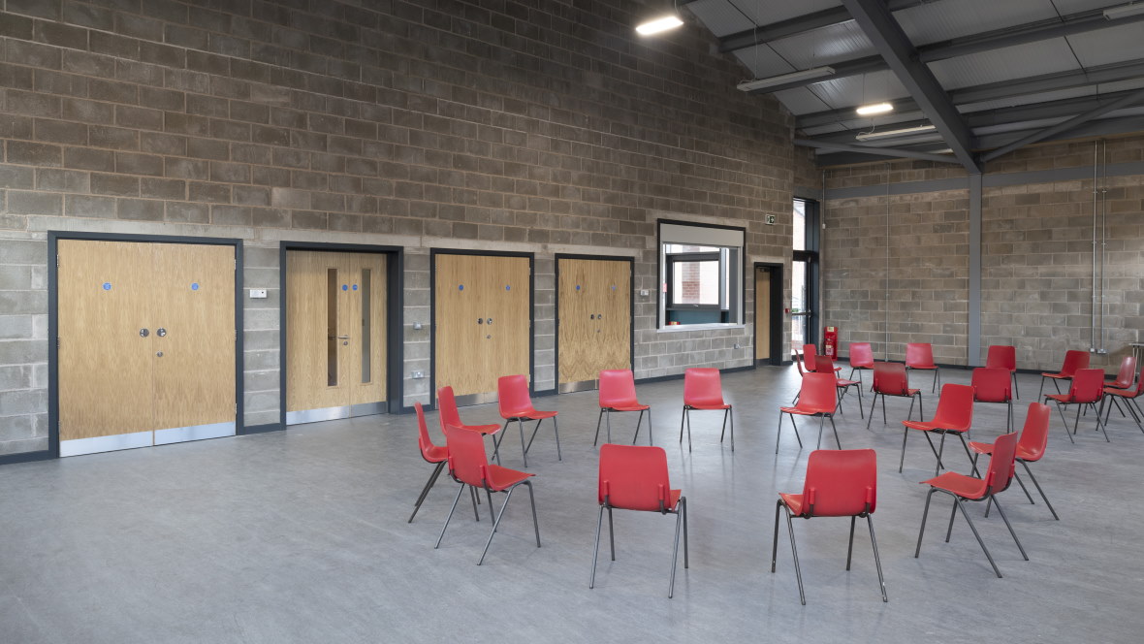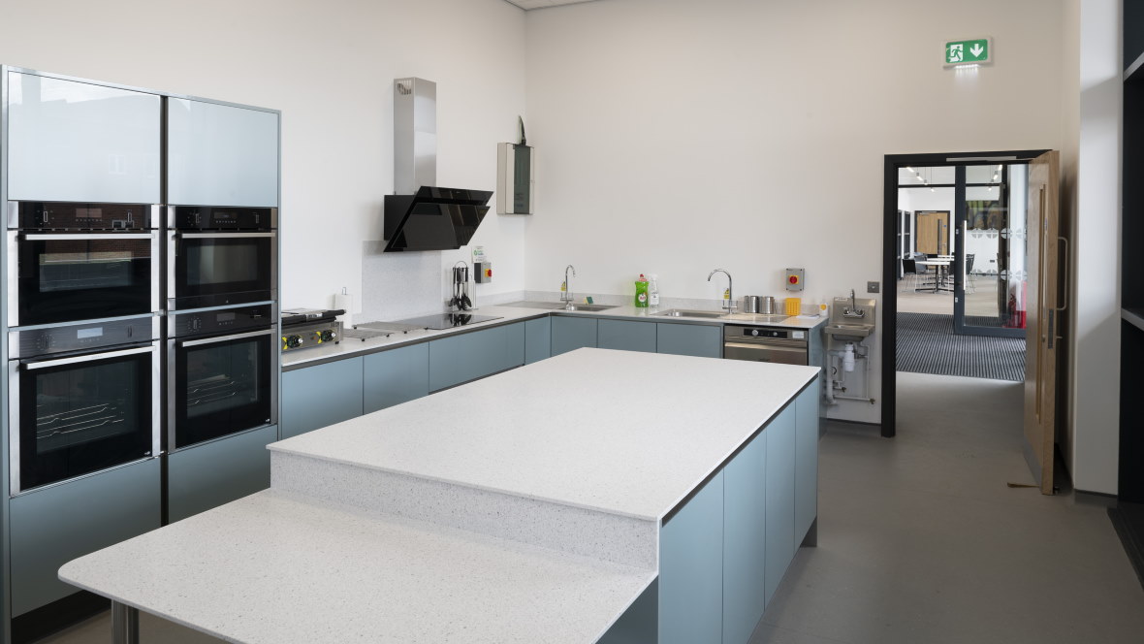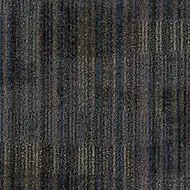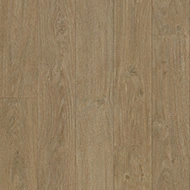Merging two former churches in the Bolton area, the development of Harwood Methodist Church has delivered something special for the Church and the wider community. The challenge for the team at Ellis Williams Architects was to design spaces with a practical function but also ensuring that there is a link to tradition.
Thanks to its exceptional performance in heavy traffic environments, Tessera Alignment carpet tiles in the Climate colourway was installed in the main worship area – which can hold up to 250 people. As the space also enables the latest AV technology and sound system to support the growing use of band music during regular worship, it is ideal that the carpet tiles can reduce up to 23 dB impact sound.
A café space links directly into the worship area with a well-appointed community kitchen serving this and a large community hall. A range of safety flooring from the STEP range provided the ideal solution for these areas, where the Classic Oak effect provided a sophisticated finish in the café and Safestep R11 – for high-risk slip protection – was used in the kitchen. In addition, Surestep Original in Elephant offered a fresh alternative and improved cleaner aesthetic for the bathrooms.
Finally, in the multi-use community hall, lobby, circulation spaces and flexible conference rooms, the subtle yet striking marble effect of Marmoleum Real in Slate Grey delivers a beautiful neutral backdrop for a range of functions and events.
| Location | Bolton, United Kingdom |
| Interior Architect | Ellis Williams Architect |
| Commissioned By | Harwood Methodist Chruch |
| Photography | Paul McMullin |
