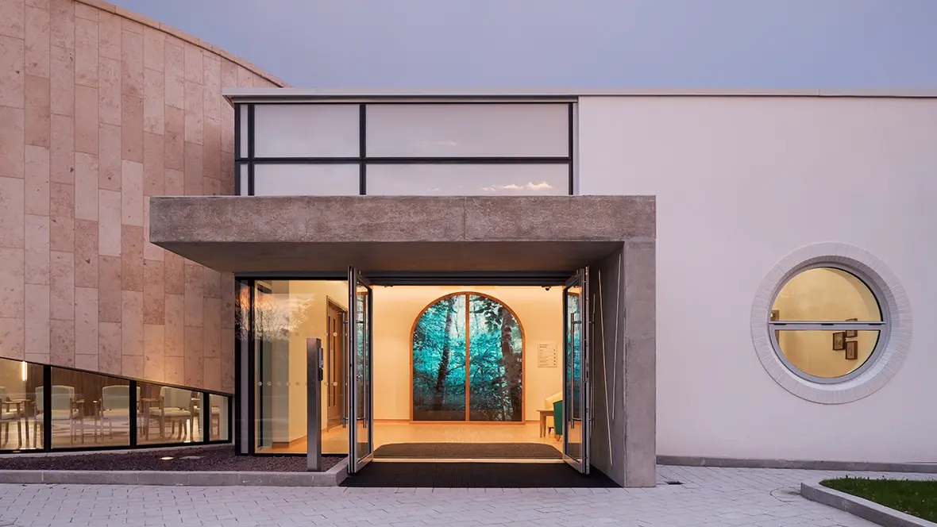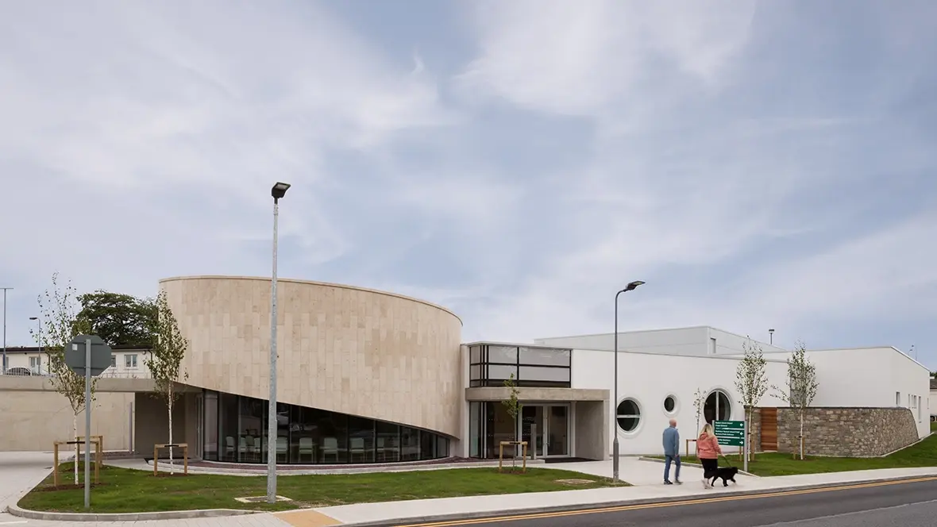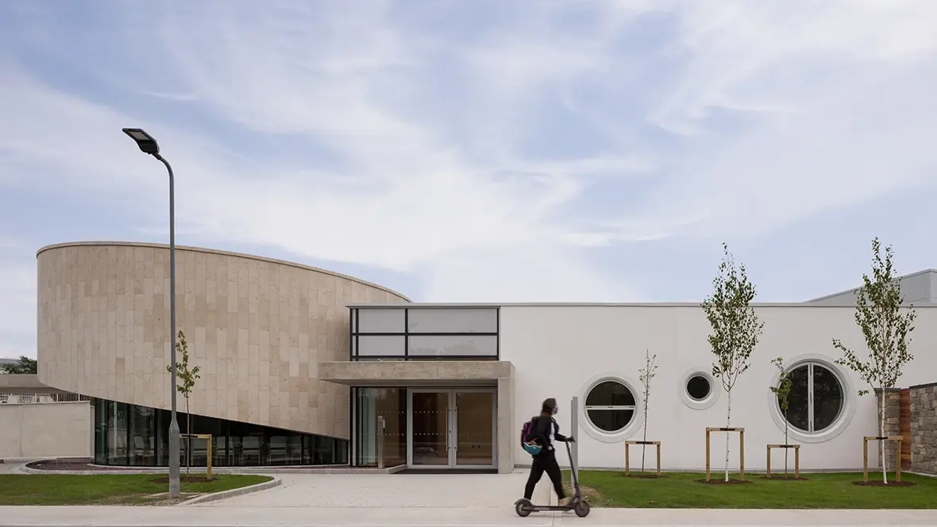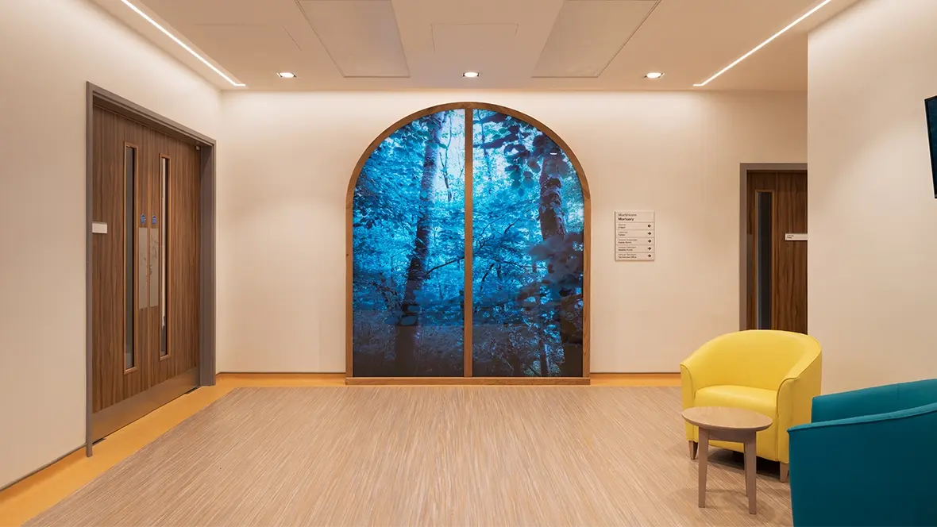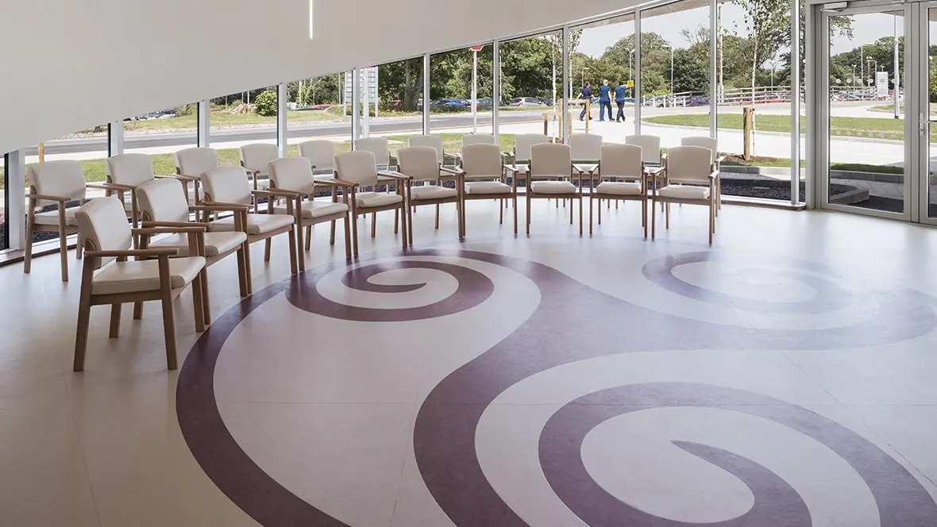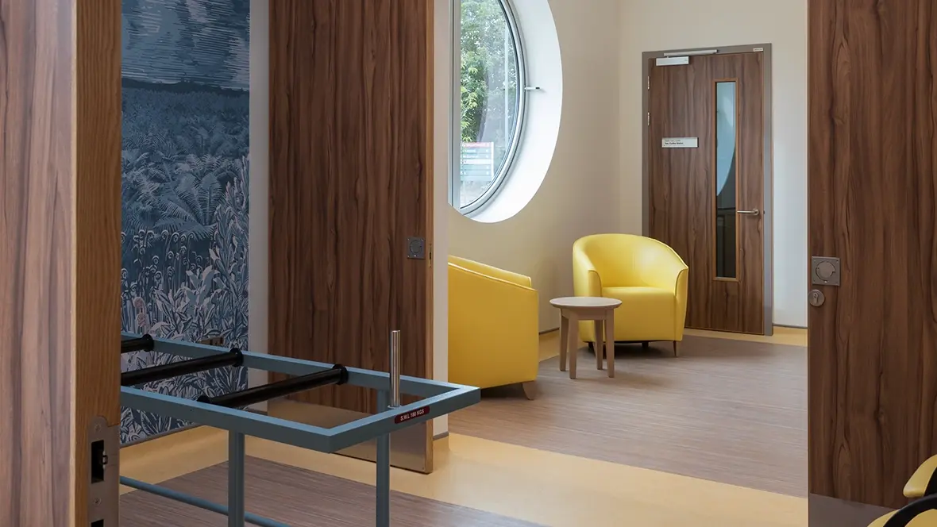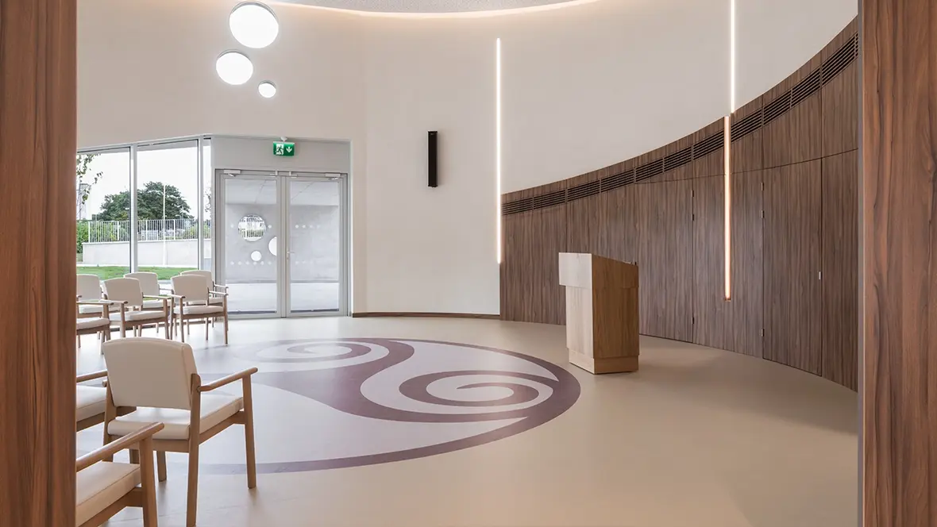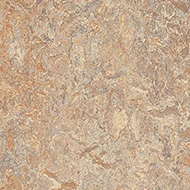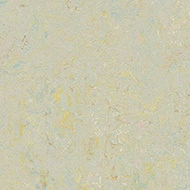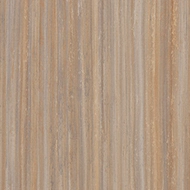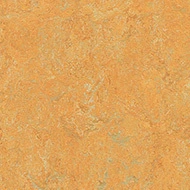When approaching the delivery of the new Mortuary & Post-Mortem Building, at University Hospital Waterford, C.J. Falconer & Associates Architects (CJFA) sought to present a building-design of elegant character, that simultaneously supports a mixture of clinical, legal, administrative, and ceremonial operations, which were uniquely required to be delivered in parallel within a single building in this instance. CJFA specified a variety of Forbo products throughout the new landmark building - including Marmoleum, for its proven durability and performance, sustainable characteristics including being manufactured from natural raw materials - and, importantly, in the context of the project, it is naturally bacteriostatic throughout the products life and easy to clean. An engaging public ‘face’ of the building, includes an elegant, curved, multi-faith/non-denominational prayer room, which embraces those who have come to remember their loved ones. This prayer-room includes a thematic, bespoke floor – enabled through the use of aquajet water cutting technology, the centre of which is adorned by a detail of the non-denominational Celtic ‘end-of-life’ symbol.
The project has gone on to be nominated for a number of awards, including two Irish Building & Design Awards, an Irish Concrete Society Award, and an Irish Construction Industry Award - and has also featured in Architecture Ireland, the Journal of the Royal Institute of Architects (RIAI) and selected for exhibition in the 2022 RIAI Architecture Awards.
| Project Name | Mortuary |
| Building Contractor | Mythen Construction |
| Flooring Contractor | Advance Flooring |
| Photography | Andrew Campion |

