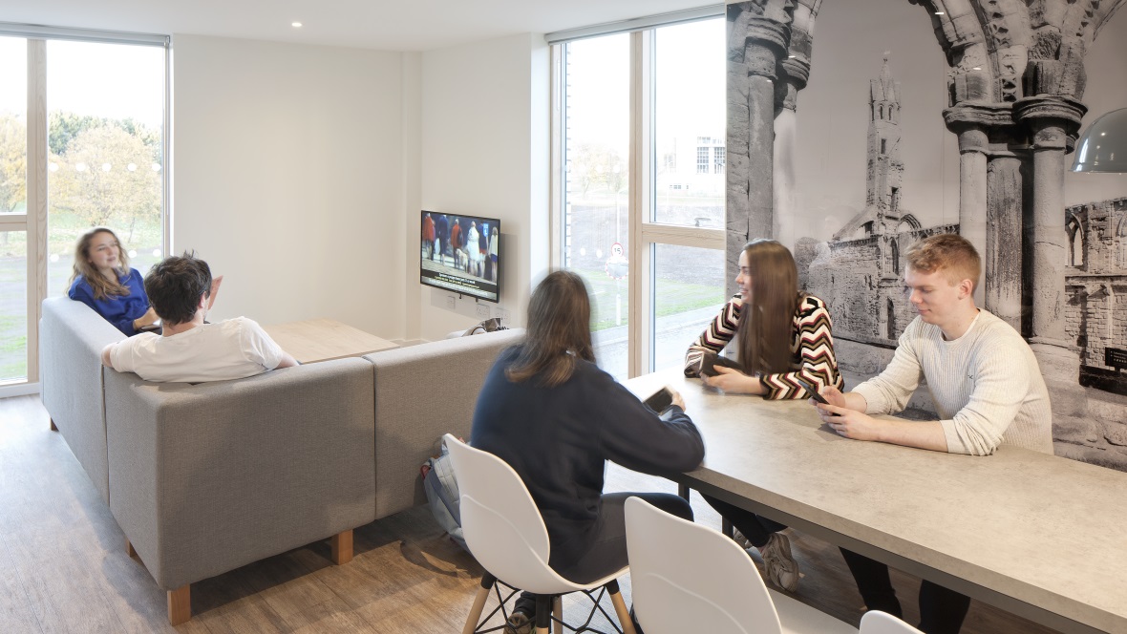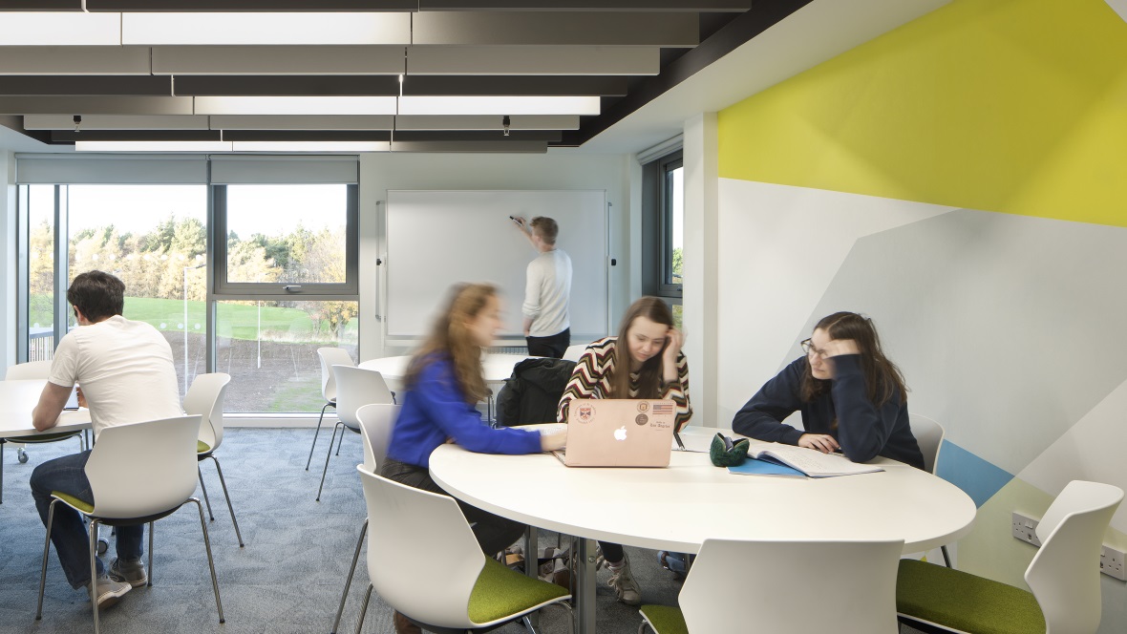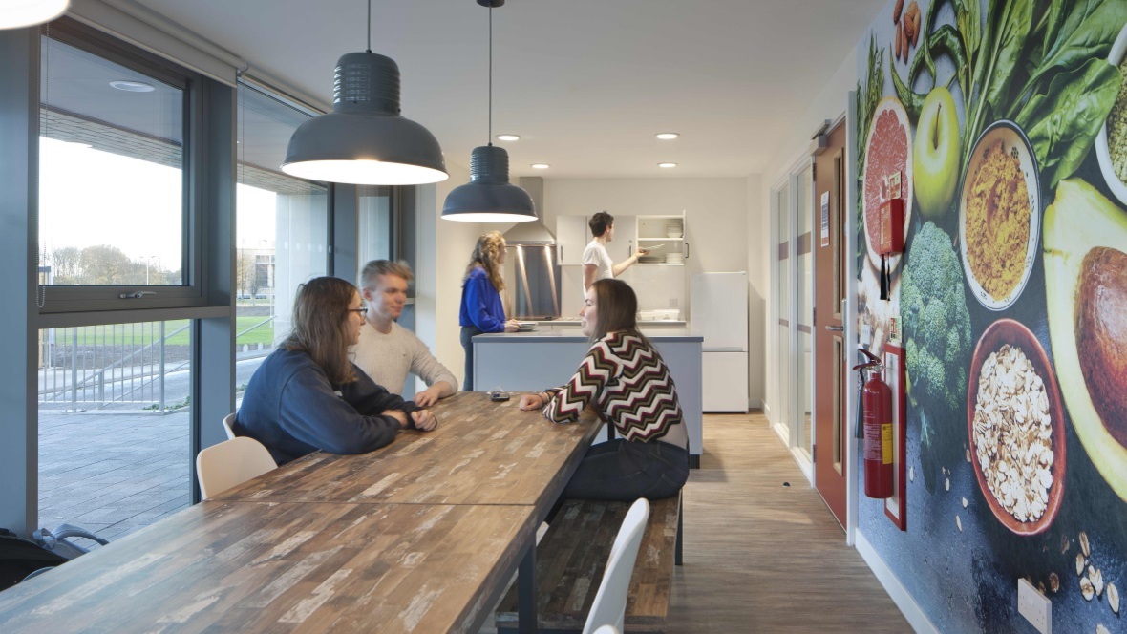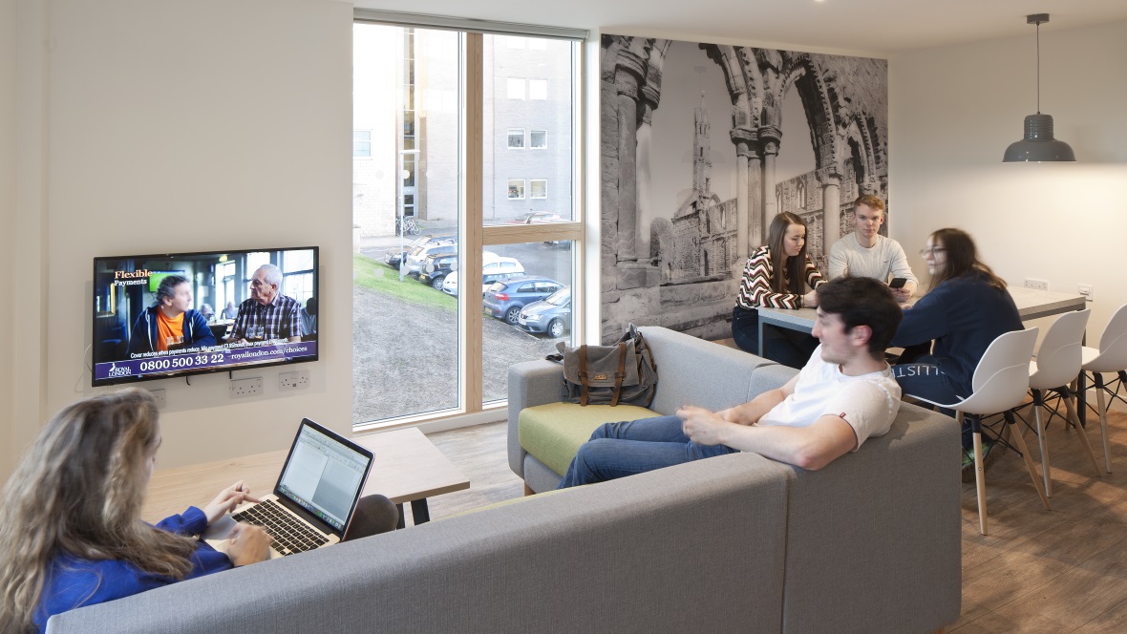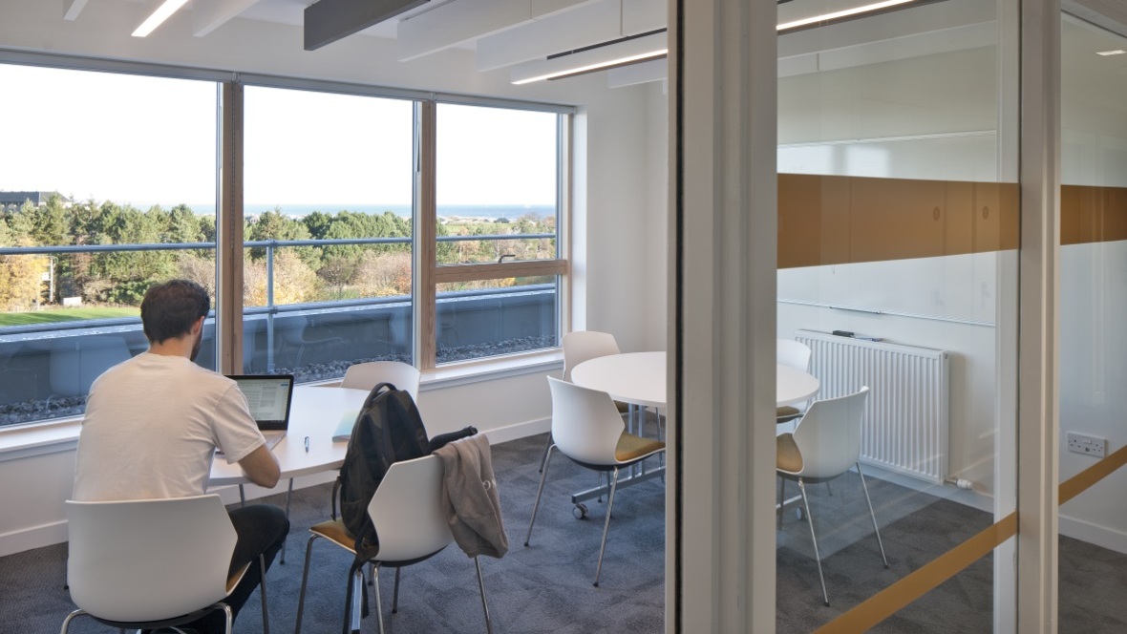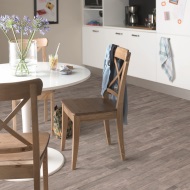An array of Forbo Flooring Systems products has been installed within the University of St Andrews’ newest student accommodation building, to help deliver a contemporary and high-end aesthetic that would enhance the students’ experience. The final design resulted in HLM Architects being commended in the 2019/20 Fly Forbo competition.
Located within the University of St Andrews’ North Haugh Campus, Powell Hall was developed to provide 205 new bedrooms, as well as high-quality common spaces, as part of the largest expansion of accommodation in St Andrews for over a decade.
Keen to offer an exceptional student experience, The University of St Andrews wanted the new accommodation to have its own unique look and feel. Mhairi-Claire Wilkes, Interior Designer at HLM Architects, explains: “The number of international students is increasing, and their expectations for academic living are not limited to the four walls of the bedroom. Instead they desire a higher quality of hospitality. They want a space to meet people, collaborate, learn and play; spaces that will enhance their social living experience, while supporting and improving their academic and personal growth.”
With this in mind, the University selected Campus Living Villages as its joint venture development partner and HLM architects to provide its architectural and interior design services.
To meet the University’s brief, HLM Architects developed a variety of social, formal and informal spaces for students to collaborate and study in, all of which featured unique lighting and furniture, as well as bespoke colour palettes that reflected the University’s branding, which were expressed through the soft furnishings and feature paint.
Mhairi-Claire continued: “When it came to selecting materials and colours for the project, we ensured that they reflected the University’s heritage and complemented its existing buildings. However, to make this building unique, we decided that each floor would have its own colour palette, to not only provide some identity to those that use the building, but to also help with wayfinding. We managed to achieve this through the specification of the floor coverings.
| Architect | HLM Architects |
| Commissioned By | University of St Andrews' |
| Location | St Andrews |
