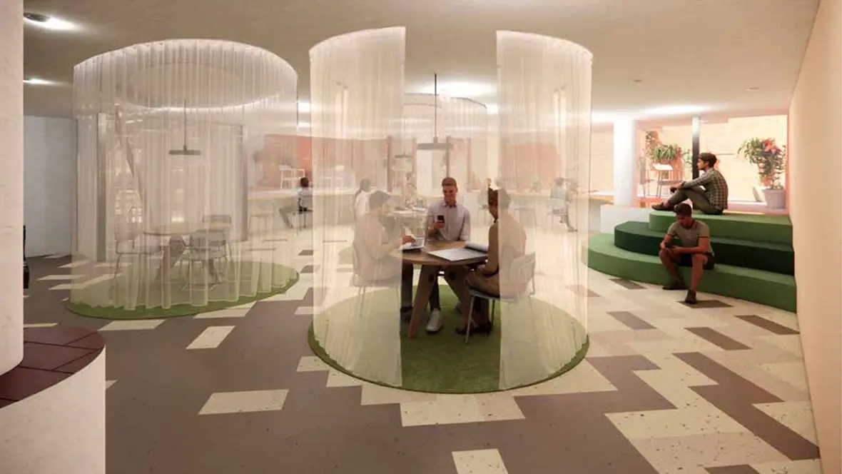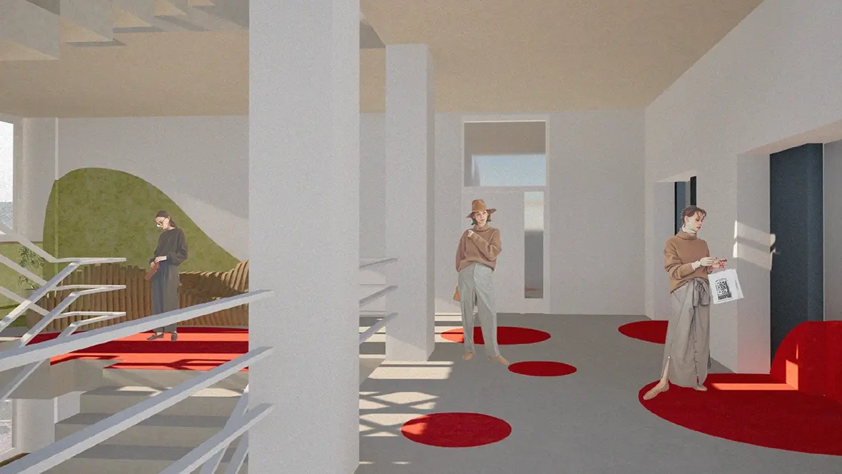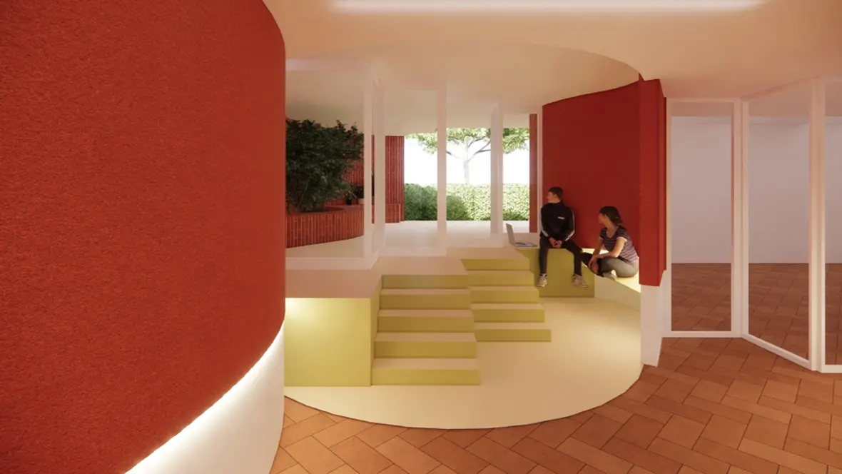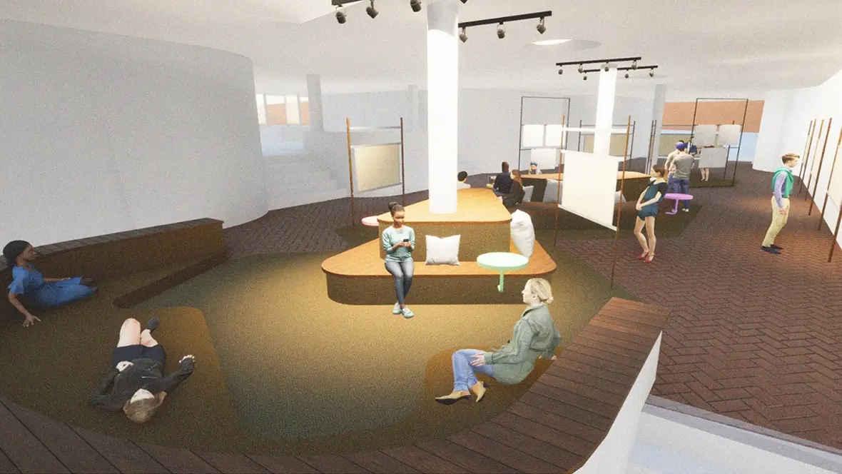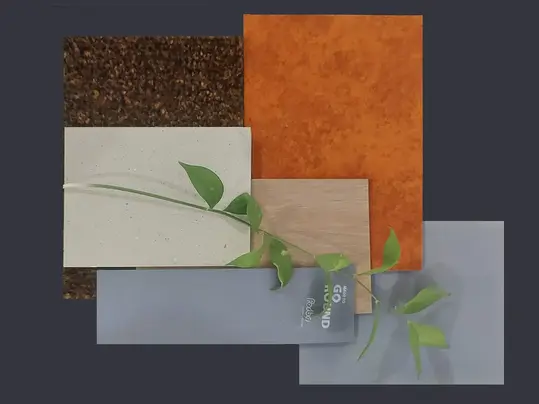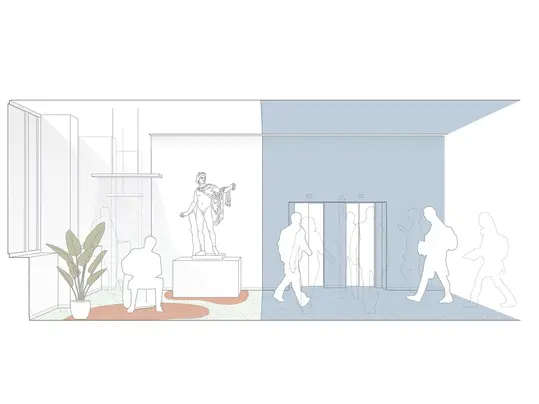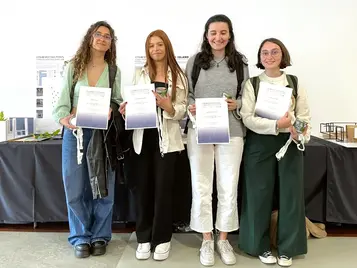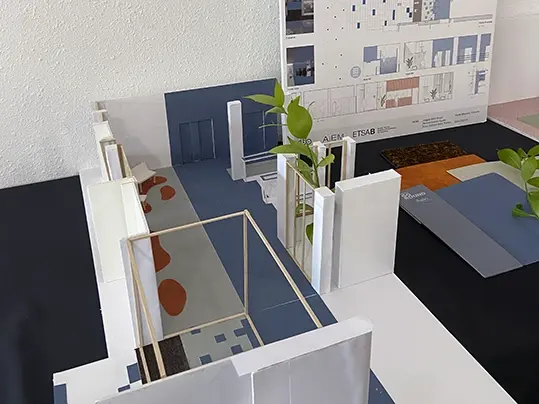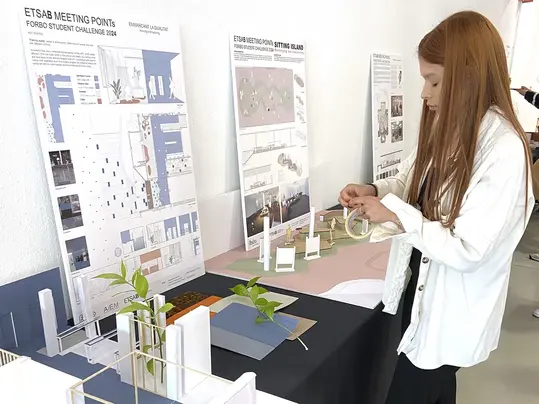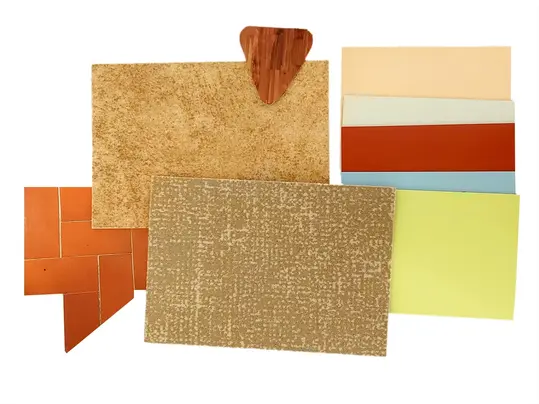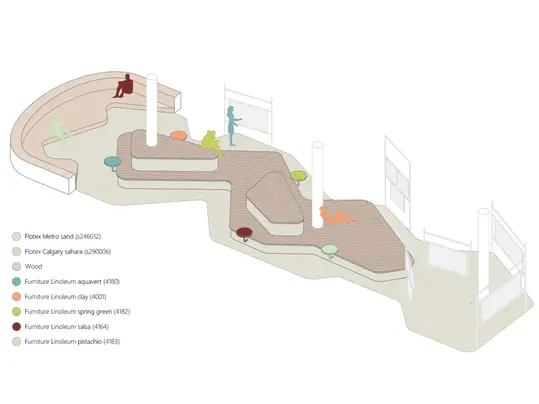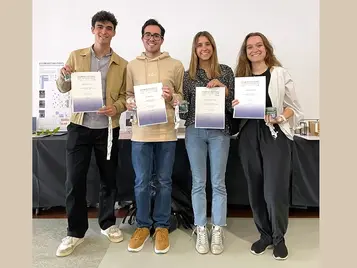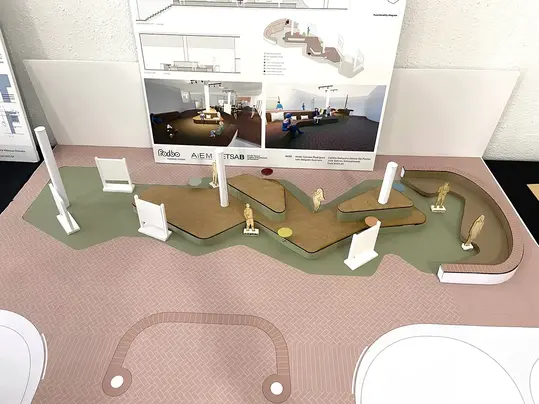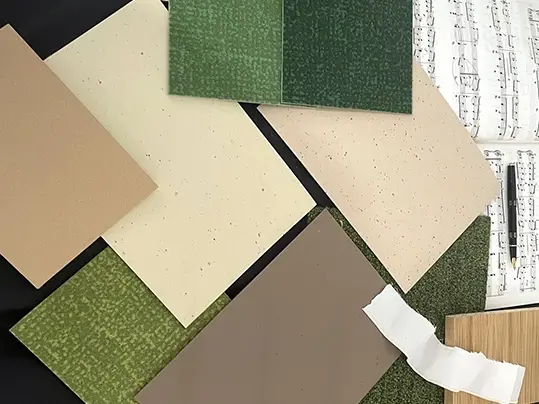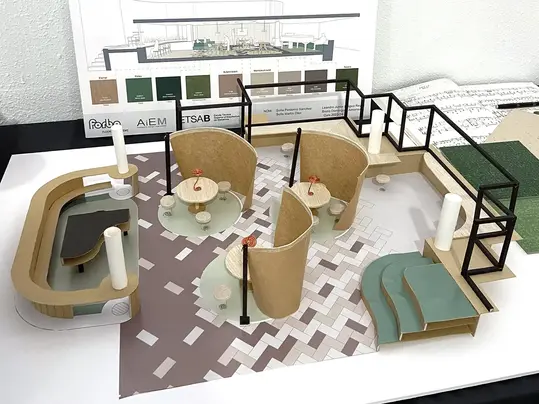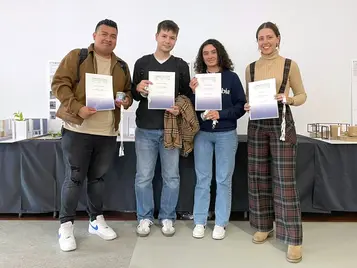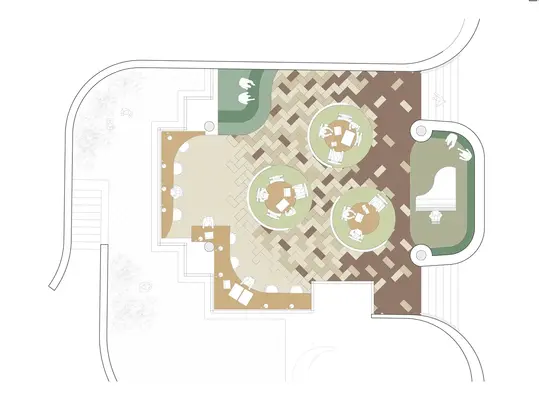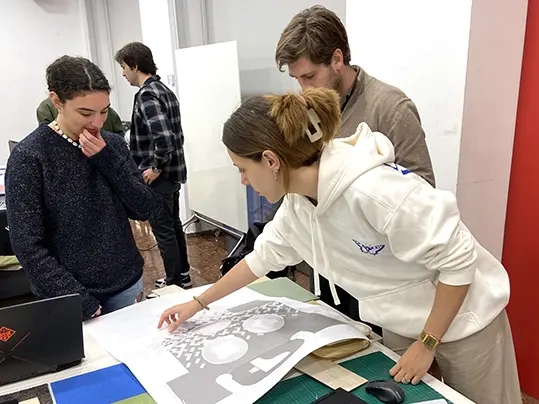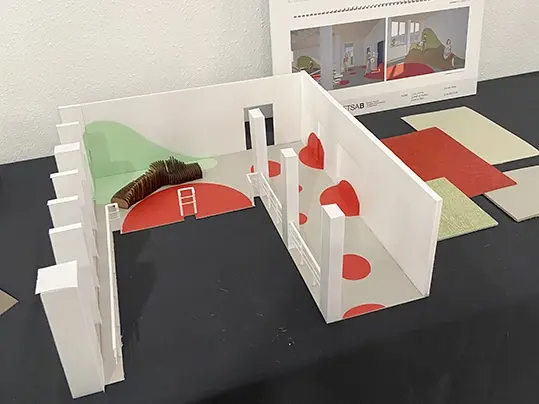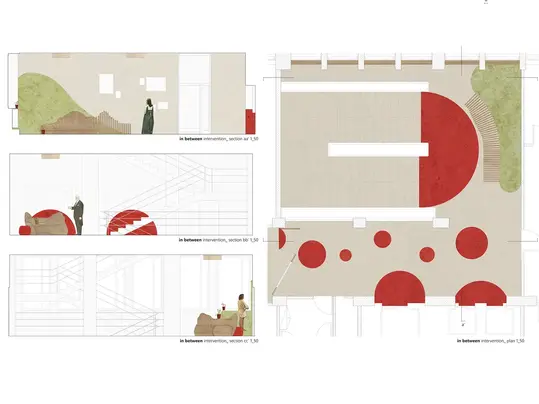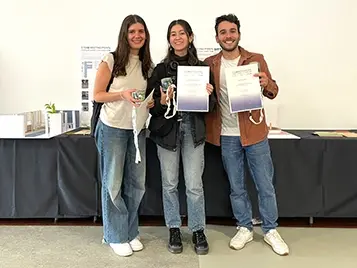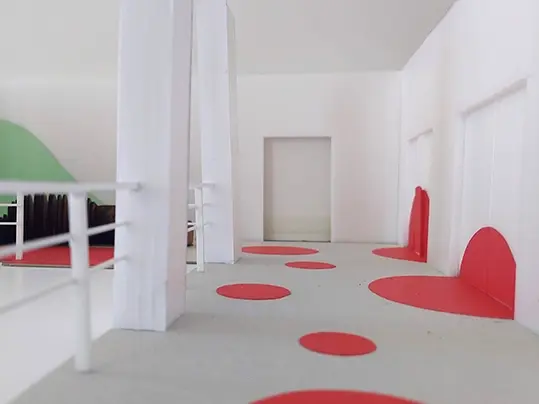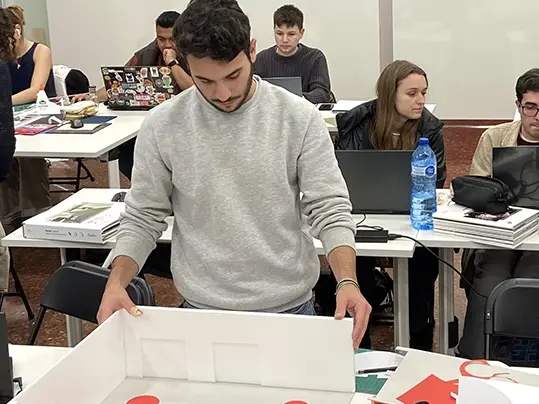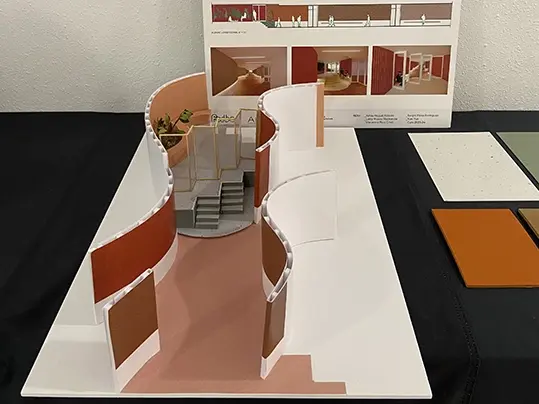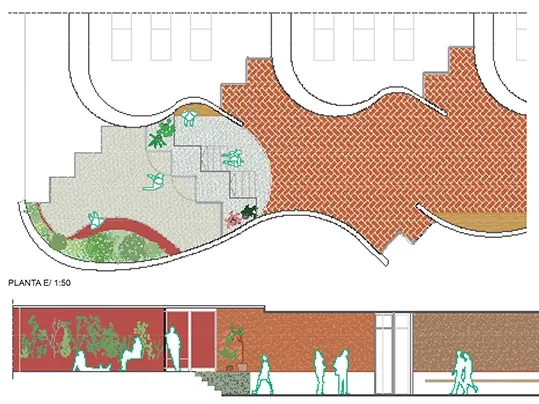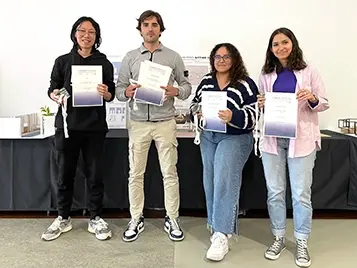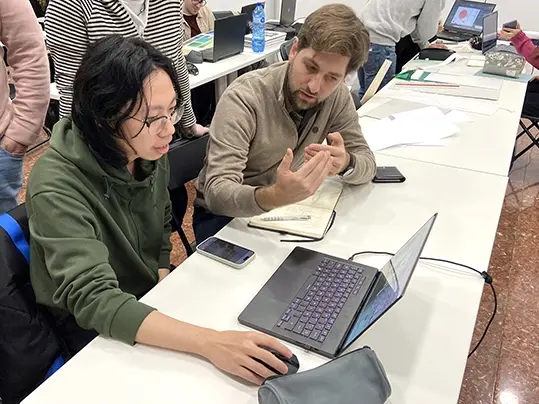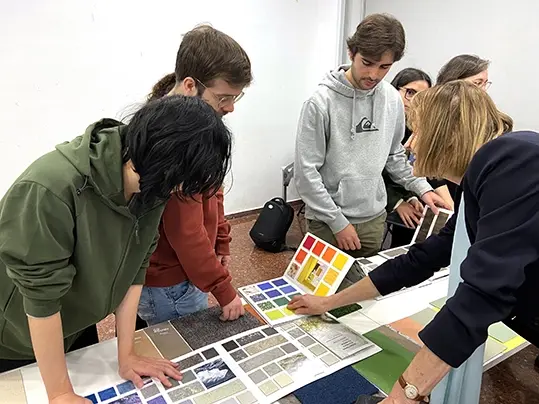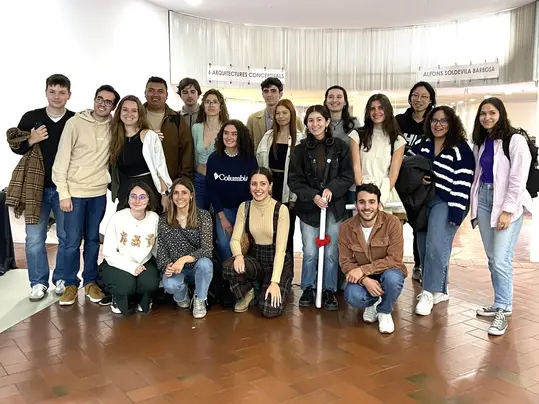
Forbo Flooring X ETSAB
Recently, Forbo Flooring initiated a collaborative project with the Barcelona School of Architecture (ETSAB), a renowned European institution offering a comprehensive five-year architecture training programme to approximately 3,000 students. This was Forbo's first project with a Spanish educational institute.
The workshop took place during the final week of an ongoing educational programme focused on interior design. It was initiated and guided by Forbo Flooring and supervised by Judit López Besora, Isabel Crespo Cabillo, and Lluis Ferrer Ayuso from ETSAB. Twenty fifth-year architecture students participated, divided into five teams of four, each assigned a different task related to Forbo Flooring's design philosophy 'Dynamics of a Building', using the school's interior as the starting point.
The challenge
Each team was assigned a different part of the building and given two distinct 'dynamics' or user scenarios related to the functionality and atmosphere of that area. The teams were asked to design spaces for relaxing, waiting, moving, meeting, or working, aligned with the two chosen dynamics, using Forbo Flooring materials and solutions. They were also required to visualise the transition between the two scenarios.
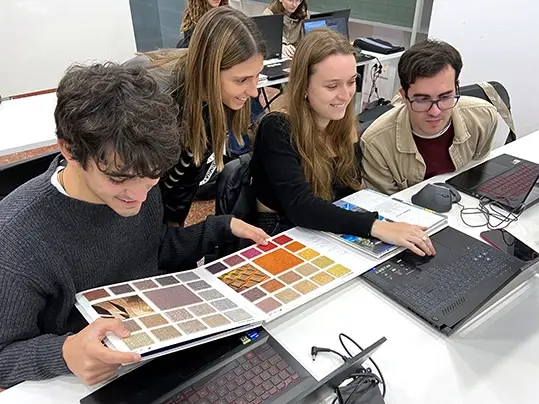
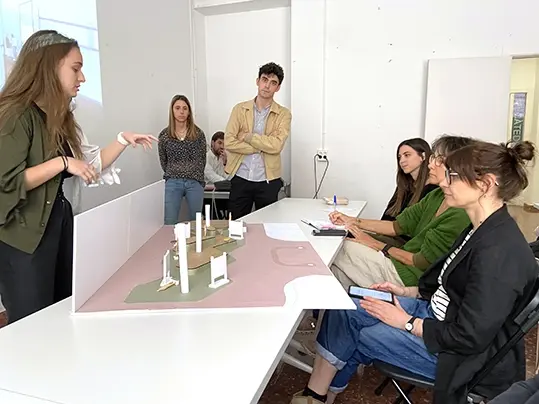
The outcome
The deliverables aimed to help viewers understand and experience the intended atmosphere. Students created scale models, brief pitches explaining their interior concepts, 3D spatial drawings, material mood boards showcasing Forbo flooring products, and animations.
At the end of the week, the students presented their projects to a team of external experts selected by the teachers. In the end, Group 3 was chosen as the winner, primarily due to their excellent use of Forbo Flooring products in a highly original yet realistic manner, combined with their convincing visualisation and presentation of the concept in both words and images.
Curious to see the results? Click on the tabs above to see all the different projects.
