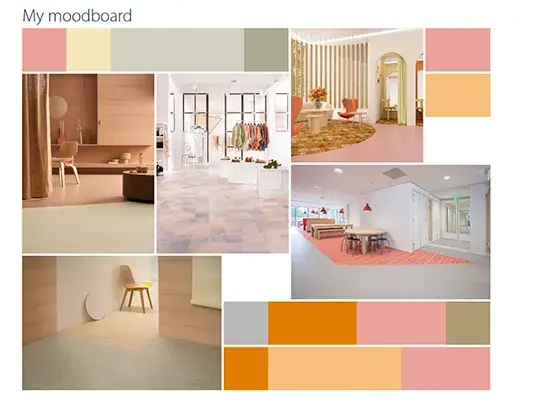The Dynamics of a Building
.webp)
Our Dynamics of a Building philosophy focuses on viewing buildings as dynamic spaces where interactions between people play a crucial role. This approach emphasizes the evolving nature of buildings, where different spaces blend together, creating diverse atmospheres within a single structure.
For instance, modern buildings now integrate various functions beyond their traditional roles. Hospitals may include luxury reception areas, and offices offer spaces for relaxation and socialization, blurring the lines between work and leisure.
The philosophy recognizes that flooring plays a vital role in defining and connecting spaces within a building, serving both functional and aesthetic purposes.
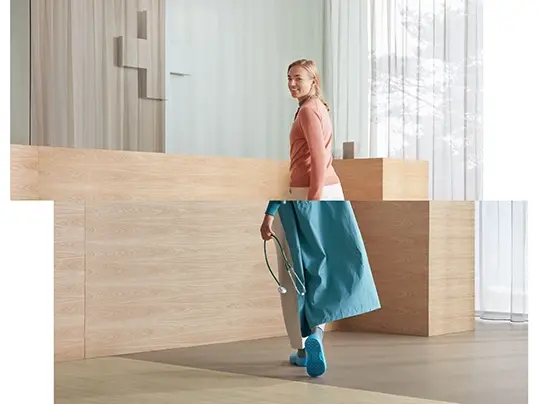
Forbo Flooring Systems aims to create better environments by focusing on people and their behavior in buildings. We use five key factors to design our products to fit the space and meet people's wellbeing needs. We carefully consider color, appearance, and specifications to ensure our floor coverings match well in any setting.
This approach guides our entire range, including linoleum, vinyl, and textile flooring. By doing this, we can provide complete and coordinated flooring solutions, enhancing the user experience and creating healthier environments in all settings.
The Dynamics of a Building philosophy led the international Forbo Flooring Design Team to develop a new color framework based on five themes: receiving, moving, connecting, concentrating, and recharging.
Each theme corresponds to specific scenarios within a building and is characterized by unique color dialogues that reflect the atmosphere of the space. These themes guide the selection of colors and materials to create distinct identities for different areas while allowing for flexibility and adaptability as spaces evolve.
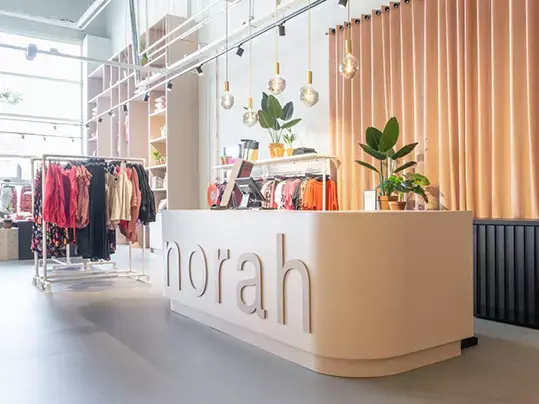
The theme Receiving describes the scenario of a person entering a building, making a transition from the outdoors to the indoors. A space where one should feel welcome and which is accessible and transparent as first impressions are key.
This is the area of the building that should clearly represent the ‘feel’ of the brand and meet the customer's expectations so that they feel comfortable and at home. A range of natural and neutral colors could provide the base to create a warm and welcoming ambience.
Moving represents the move towards the destination and the purpose of why someone is in a building. Getting from A to B, for example from the reception desk to the person you want to meet or the transition between departments.
Orientation is priority, so these areas should be clearly readable and offer guidance even when one is stressed. The space needs to be legible and aid with wayfinding.
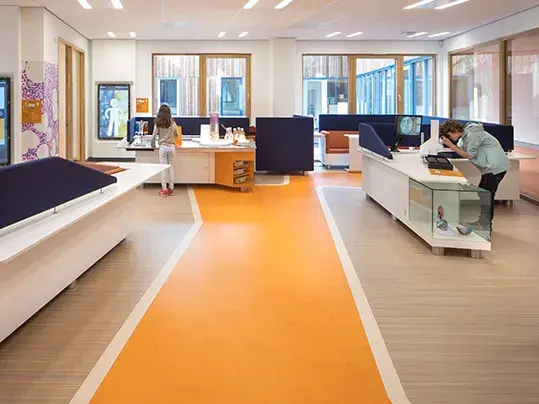
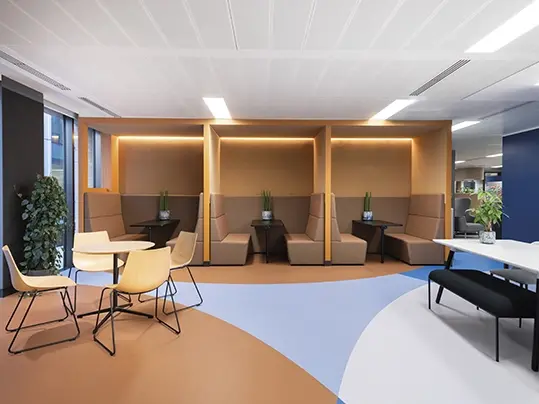
The dynamic of a Connecting space signifies areas where you will connect with other people within a building, such as open public spaces for spontaneous interactions or semi-open spaces for dialogues or brainstorms. These areas allow for an extrovert energy boost or to give the brain time out.
Here, colors and materials can be more complicated, such as layered color schemes with unexpected combinations, to spark interest and curiosity and to inspire thoughts.
Within the Concentrate theme, the focus is on the individual and avoiding unwelcome distractions.
It concerns secluded spaces for privacy and focus, and while concentrating, people need a muted ambiance. Therefore, color palettes in this part of a building should be subtle and quiet.
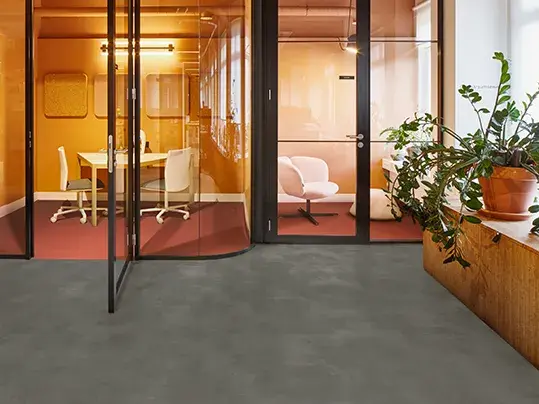
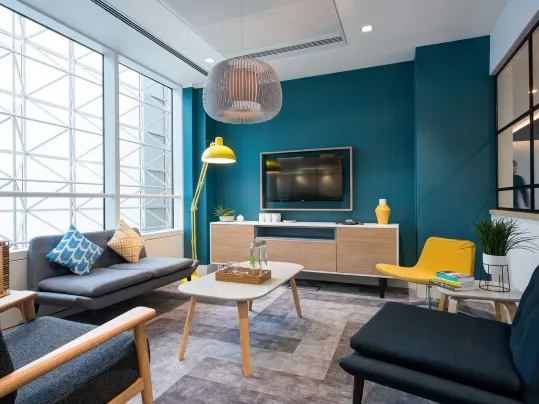
Recharging is connected to mindfulness and describes relaxed environments where people can retreat and be themselves.
This area of the building should reflect a cozy atmosphere, allowing people to refresh and recharge and enabling a sense of temporary ownership. Light and fresh shades should be used here to encourage people to take a break, breathe and escape.
Based on our Dynamics of a Building philosophy, we invite you to experience the five different scenarios we built, each with its own atmosphere expressed in design, colors, and materials.
Go to our Color Finder and click on the 'Dynamics of a Building' tab to create a mood board with the desired atmosphere for your project. Get inspired by our reference projects and see what color can do to create a feeling of wellbeing while being in any building for any purpose.
Create your mood boards
