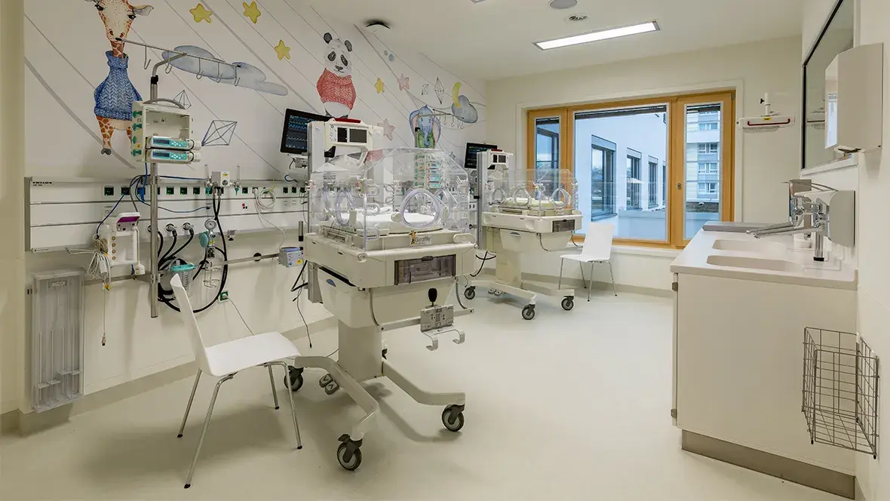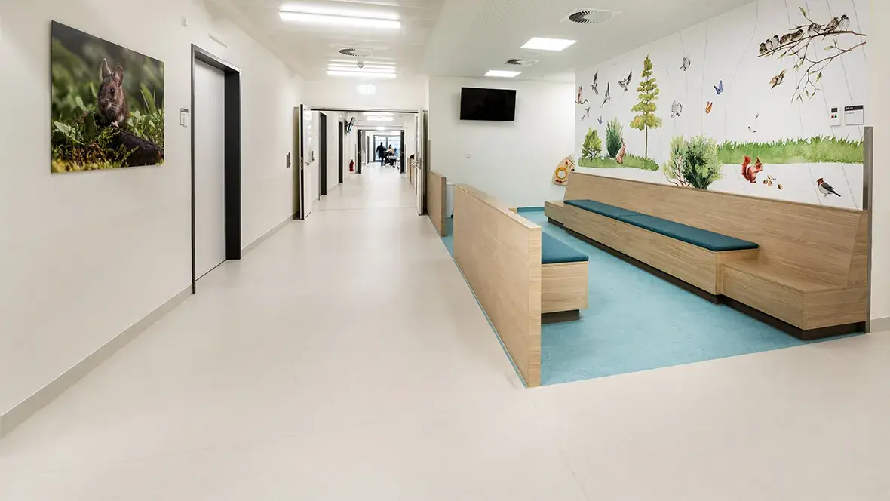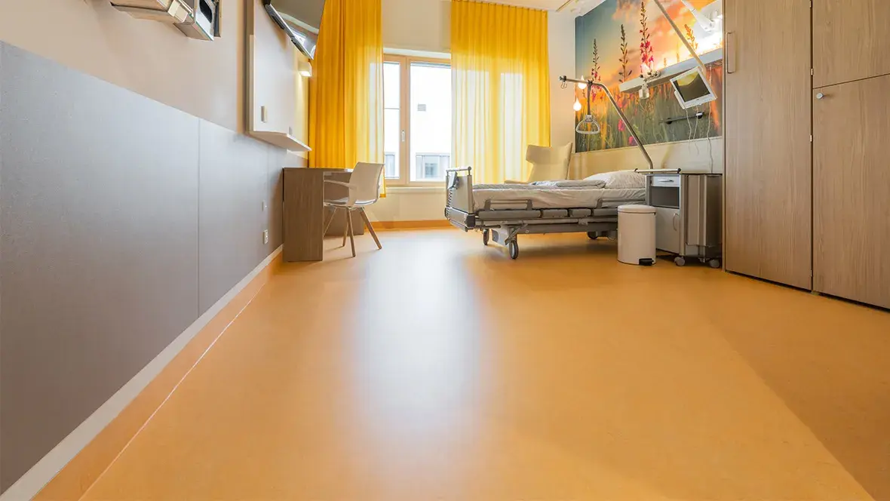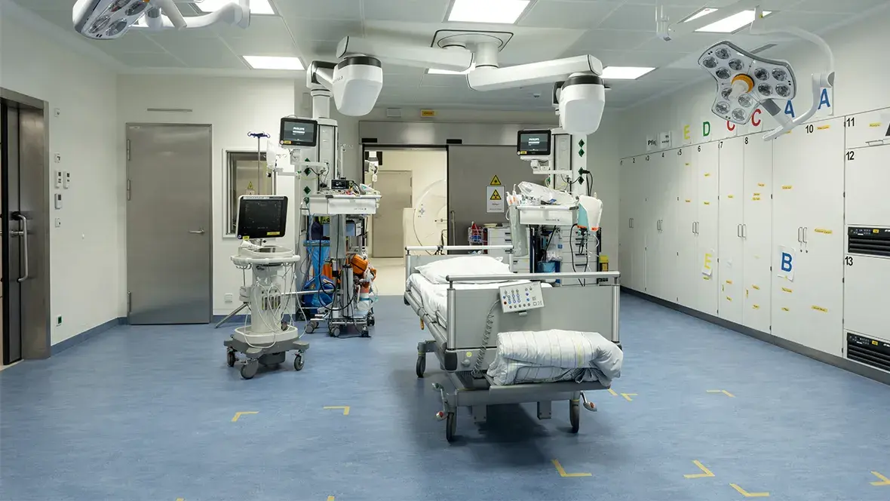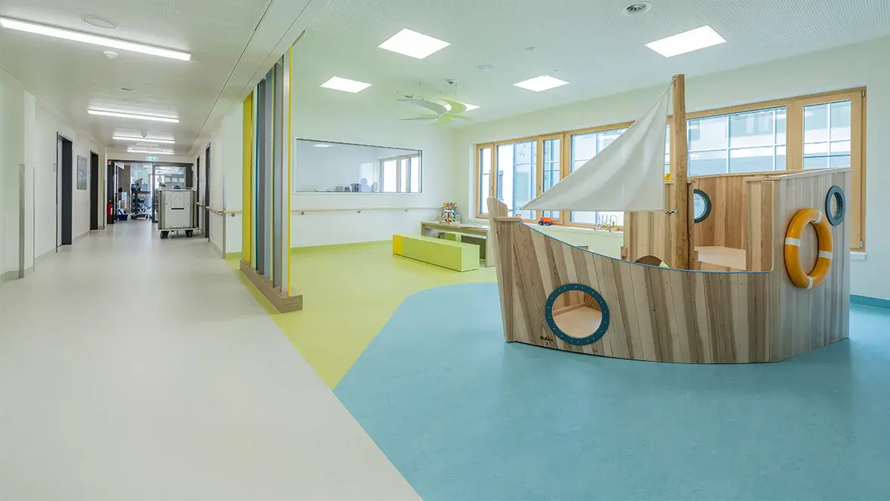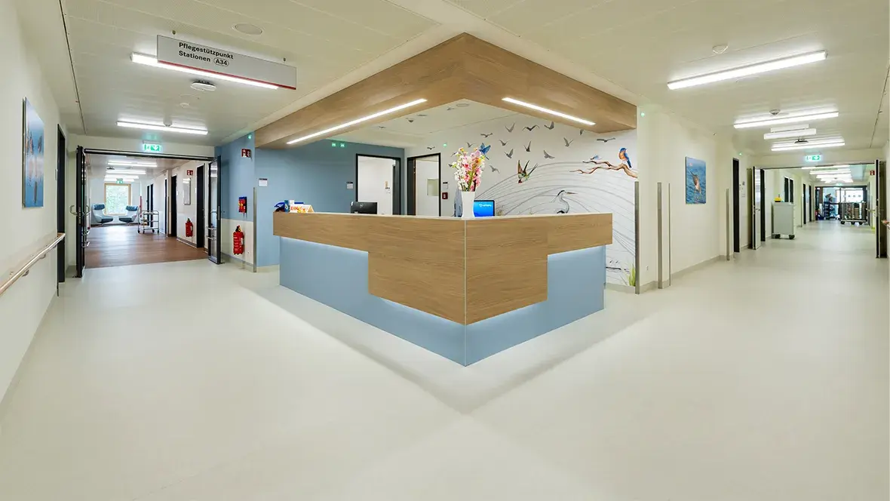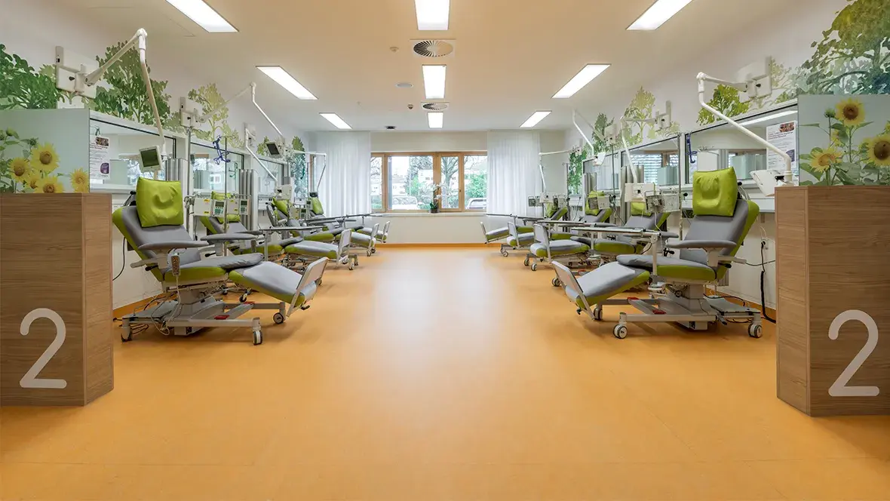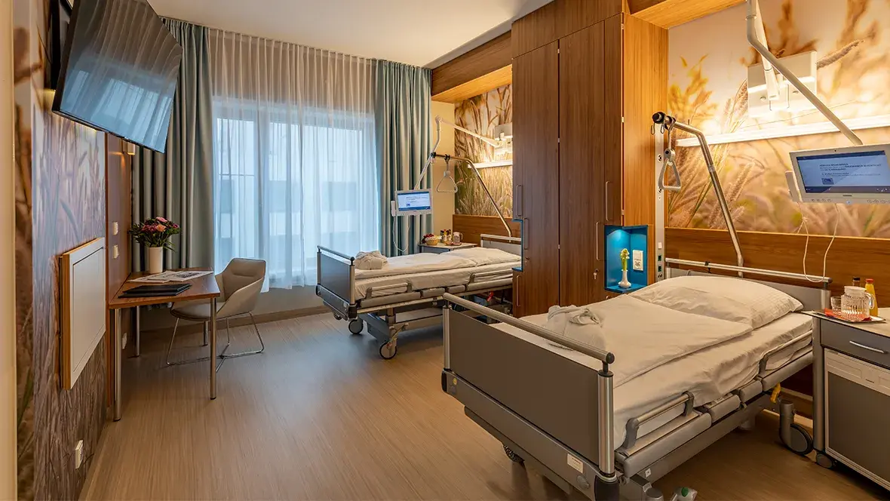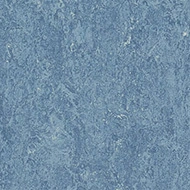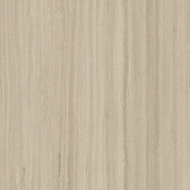Klinikum Frankfurt-Höchst is one of the largest hospitals in Frankfurt am Main. It combines the fields of gynecology, cardiology, psychiatry/psychotherapy, laboratory medicine and nuclear medicine under one roof. The ground-breaking ceremony for the new hospital building planned by architects Wörner Traxler Richter took place in 2016. This has a gross floor area of approx. 79,000 square meters and a usable area of approx. 34,450 square meters. It offers space for 675 beds and 40 day clinic places.
Great importance was attached to sustainability when planning the clinic. This is why, among other things, a good 20 centimetres of thermal insulation, triple-glazed windows with insulating frames and an automatic ventilation system with heat recovery were installed. Thanks to these and many other measures, the Varisano was awarded the passive house seal of approval by the Darmstadt Passive House Institute, making it one of the most modern hospitals: The Varisano is the first hospital in the world to meet the passive house standard.
Patients benefit from the sustainable building concept thanks to improved air quality. In combination with the generously designed rooms, plenty of natural light, organic colors and sound-absorbing acoustic ceilings, a feel-good atmosphere is created that has a demonstrably relaxing and thus healing-promoting effect. Marmoleum from Forbo also contributes to this healthy indoor climate. More than 4,500 square meters of the climate-positive linoleum flooring were laid in the Varisano Clinic by Straehuber AG. Various designs were selected from the Marmoleum collection, which includes nature-inspired colors in various intense marble effects.
Linoleum is ideal for use in the healthcare sector. In addition to its high resistance, bacteriostatic properties, permanently attractive appearance and low maintenance costs, Marmoleum also scores highly in terms of sustainability: made from natural raw materials, it is climate-positive without offsetting. The installation of over 4,7500 square meters of Marmoleum made a concrete contribution to the sustainable building certification of the new clinic, which Forbo also documented by presenting the certificate for sustainable building to the client.
| Location | Frankfurt-Höchst |
| Date of completion | 2023 |
| Architect | wörner traxler richter: WTR Architekten |
| Installation | Straehuber AG |
| Photographer | Jörg Schleicher | Andreas Schlote |

